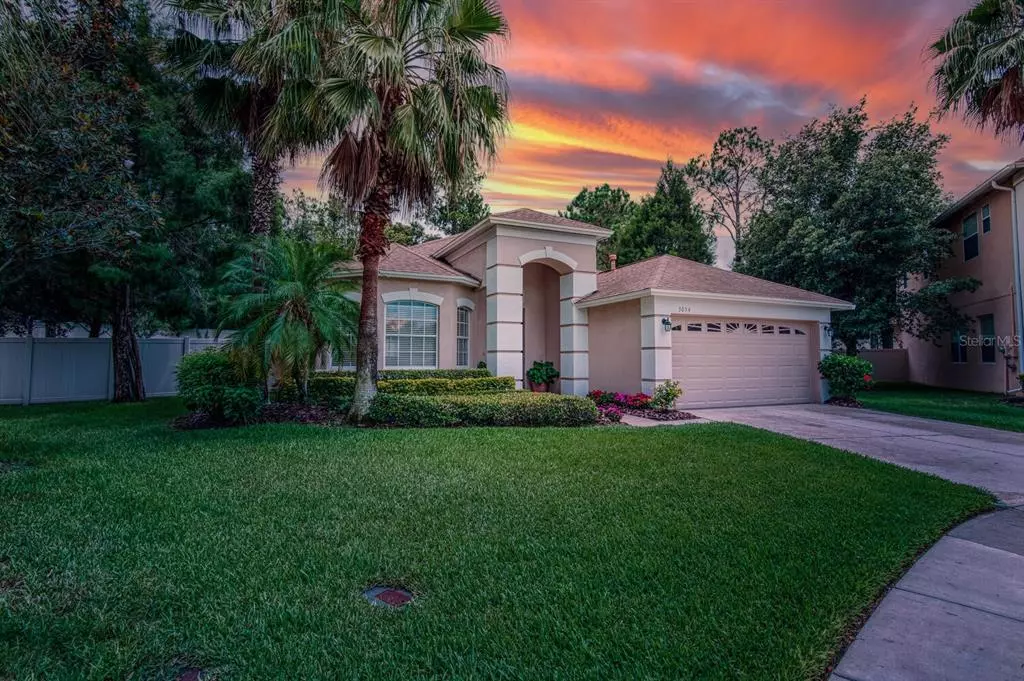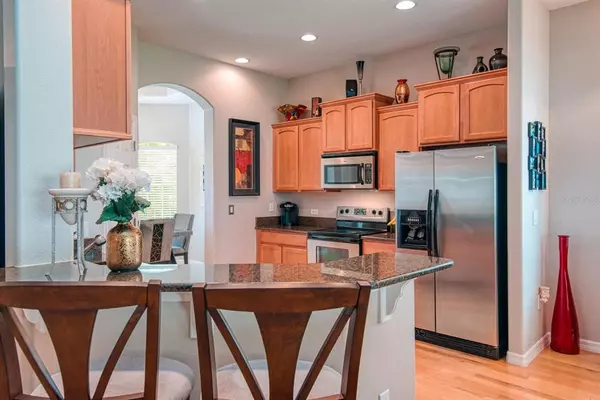$377,000
$380,000
0.8%For more information regarding the value of a property, please contact us for a free consultation.
3 Beds
2 Baths
1,839 SqFt
SOLD DATE : 07/29/2021
Key Details
Sold Price $377,000
Property Type Single Family Home
Sub Type Single Family Residence
Listing Status Sold
Purchase Type For Sale
Square Footage 1,839 sqft
Price per Sqft $205
Subdivision Stonegate Phase 1
MLS Listing ID T3312868
Sold Date 07/29/21
Bedrooms 3
Full Baths 2
HOA Fees $227/qua
HOA Y/N Yes
Year Built 2007
Annual Tax Amount $2,789
Lot Size 0.300 Acres
Acres 0.3
Property Description
Superb 3 Bedroom home with 2 Full Bathrooms and a 2 Car Garage on an expansive fully Fenced Lot in the Premier Stonegate Gated Community. This home has been loved and improved upon since it was built for these original Owners. In addition to the $15,000 Lot Premium, the Owners added Tens of Thousands of dollars in Builder Upgrades and have continued to improve the home over time. Looking for Luxury AND Comfort? Look no further! The Centrally located Kitchen is the heart of the Home and is connected to the gorgeous Formal Dining Room. The Granite Bar Height Kitchen Counter looks out over the Breakfast Nook and sprawling Family Room. All have 10 Foot Ceilings, gleaming Hardwood Floors, and a view of the oversized Lanai and the peaceful, landscaped, and very private grounds. The Formal Dining Room would be super easy to convert into a Home Office. The Master Suite features 10 foot tray ceilings and a just-right Master Bathroom with Granite Counters, a comfy Tub, separate Shower and a walk-in Closet. The other two Bedrooms connect via a private corridor for privacy and share a beautiful bathroom with more granite counters. The Inside Laundry includes a Washer and Dryer that could remain with the home for the new Owner. Natural Gas serves the Hot Water Heater and Furnace; and supply lines run to the Kitchen Range and the Laundry Room for future use if you desire. The entire home was repainted very recently with high quality Sherwin Williams Paint which is covered under a transferrable Extended Warranty.
Location
State FL
County Pasco
Community Stonegate Phase 1
Zoning MPUD
Rooms
Other Rooms Formal Dining Room Separate, Inside Utility
Interior
Interior Features Ceiling Fans(s), Kitchen/Family Room Combo, Master Bedroom Main Floor, Open Floorplan, Solid Wood Cabinets, Split Bedroom
Heating Central, Natural Gas
Cooling Central Air
Flooring Carpet, Ceramic Tile, Wood
Furnishings Unfurnished
Fireplace false
Appliance Dishwasher, Dryer, Gas Water Heater, Range, Refrigerator, Washer
Laundry Inside, Laundry Room
Exterior
Exterior Feature Fence, Irrigation System, Sidewalk
Parking Features Driveway, Garage Door Opener
Garage Spaces 2.0
Fence Vinyl
Community Features Association Recreation - Owned, Deed Restrictions, Fitness Center, Gated, Playground, Pool, Sidewalks
Utilities Available BB/HS Internet Available, Cable Available, Electricity Connected, Natural Gas Connected, Public, Sewer Connected, Street Lights, Underground Utilities
Amenities Available Clubhouse, Gated, Playground, Pool, Recreation Facilities
Roof Type Shingle
Porch Covered, Patio, Rear Porch
Attached Garage true
Garage true
Private Pool No
Building
Lot Description Cul-De-Sac, In County, Oversized Lot, Paved
Entry Level One
Foundation Slab
Lot Size Range 1/4 to less than 1/2
Sewer Public Sewer
Water Public
Architectural Style Contemporary
Structure Type Block,Stucco,Wood Frame
New Construction false
Schools
Elementary Schools Oakstead Elementary-Po
Middle Schools Charles S. Rushe Middle-Po
High Schools Sunlake High School-Po
Others
Pets Allowed Yes
HOA Fee Include Cable TV,Common Area Taxes,Pool,Internet,Management,Recreational Facilities
Senior Community No
Ownership Fee Simple
Monthly Total Fees $227
Acceptable Financing Cash, Conventional, FHA, VA Loan
Membership Fee Required Required
Listing Terms Cash, Conventional, FHA, VA Loan
Special Listing Condition None
Read Less Info
Want to know what your home might be worth? Contact us for a FREE valuation!

Our team is ready to help you sell your home for the highest possible price ASAP

© 2024 My Florida Regional MLS DBA Stellar MLS. All Rights Reserved.
Bought with KELLER WILLIAMS - NEW TAMPA
GET MORE INFORMATION

REALTORS®






