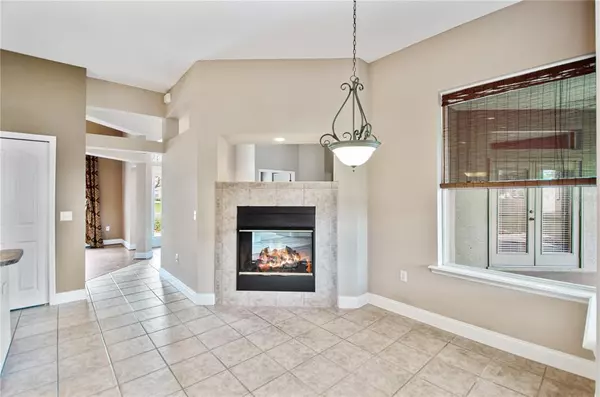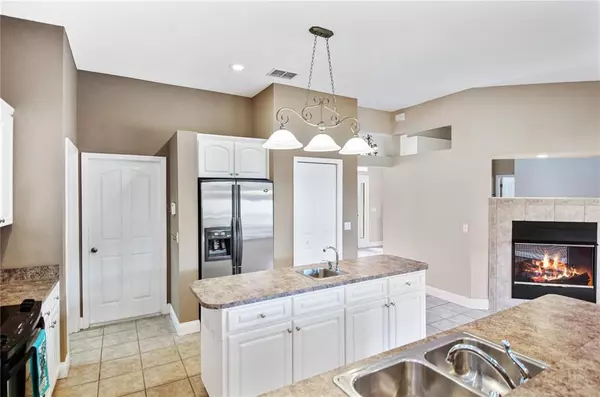$352,000
$350,000
0.6%For more information regarding the value of a property, please contact us for a free consultation.
4 Beds
2 Baths
2,150 SqFt
SOLD DATE : 07/23/2021
Key Details
Sold Price $352,000
Property Type Single Family Home
Sub Type Single Family Residence
Listing Status Sold
Purchase Type For Sale
Square Footage 2,150 sqft
Price per Sqft $163
Subdivision Summerland Hills
MLS Listing ID L4923191
Sold Date 07/23/21
Bedrooms 4
Full Baths 2
Construction Status Appraisal,Financing,Inspections
HOA Fees $50/ann
HOA Y/N Yes
Year Built 2002
Annual Tax Amount $2,485
Lot Size 0.330 Acres
Acres 0.33
Property Description
This custom home is roomy, yet cozy. Walk to front door while passing a beautiful fountain with room for flower garden. Kitchen is open to family room. It hosts an island with prep sink and room for baking along with stainless steel appliances and pantry. Enjoy dinner by a gas fireplace which is double-sided into the Living Room. Living room has transoms, planter shelves, and french doors. Formal dining room is graced with custom drapes, large chandelier and wood laminate floors. Home has split floor plan, large bedrooms and master is airy with many windows and french doors. Master bath hosts dual sinks and separate shower and garden tub, along with toilet closet and two large walk-in closets. Family room has triple slider bringing the outdoors inside from the lanai. Two car garage has extra hook up for washing machine. Utility room has closet, cabinet with countertop, room for extra refrigerator or freezer and exit door to sidewalk that leads to the driveway. Backyard is an extremely large canvas at .33 acres total and pool ready. Desirable gated community with easy access to Orlando and Tampa. Be a Disney in 45 mins!
Location
State FL
County Polk
Community Summerland Hills
Zoning RES
Rooms
Other Rooms Family Room, Inside Utility
Interior
Interior Features Ceiling Fans(s), Eat-in Kitchen, High Ceilings, Kitchen/Family Room Combo, Walk-In Closet(s), Window Treatments
Heating Central
Cooling Central Air
Flooring Carpet, Ceramic Tile, Laminate
Fireplaces Type Gas
Fireplace true
Appliance Dishwasher, Disposal, Electric Water Heater, Microwave, Range, Refrigerator
Laundry Inside
Exterior
Exterior Feature French Doors, Irrigation System
Parking Features Garage Door Opener
Garage Spaces 2.0
Community Features Deed Restrictions, Gated, No Truck/RV/Motorcycle Parking
Utilities Available BB/HS Internet Available, Cable Connected, Electricity Connected, Sprinkler Meter, Street Lights, Water Connected
Roof Type Shingle
Porch Enclosed, Screened
Attached Garage true
Garage true
Private Pool No
Building
Lot Description In County, Level, Paved, Private
Story 1
Entry Level One
Foundation Slab
Lot Size Range 1/4 to less than 1/2
Sewer Septic Tank
Water Public
Structure Type Block,Stucco
New Construction false
Construction Status Appraisal,Financing,Inspections
Schools
Elementary Schools Valleyview Elem
Middle Schools Lakeland Highlands Middl
High Schools George Jenkins High
Others
Pets Allowed Yes
HOA Fee Include Common Area Taxes,Private Road
Senior Community No
Ownership Fee Simple
Monthly Total Fees $50
Acceptable Financing Cash, Conventional, VA Loan
Membership Fee Required Required
Listing Terms Cash, Conventional, VA Loan
Special Listing Condition None
Read Less Info
Want to know what your home might be worth? Contact us for a FREE valuation!

Our team is ready to help you sell your home for the highest possible price ASAP

© 2024 My Florida Regional MLS DBA Stellar MLS. All Rights Reserved.
Bought with BETTER HOMES & GARDENS FINE LIVING
GET MORE INFORMATION

REALTORS®






