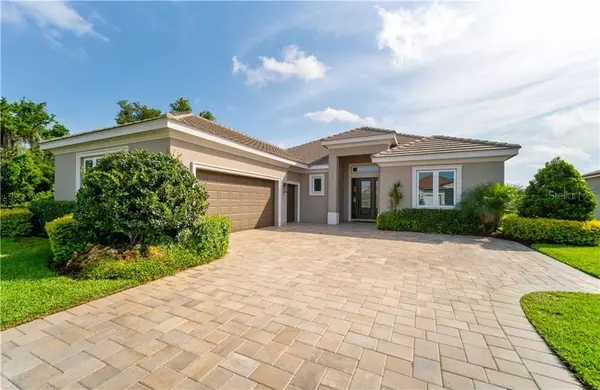$851,000
$799,900
6.4%For more information regarding the value of a property, please contact us for a free consultation.
3 Beds
3 Baths
2,538 SqFt
SOLD DATE : 07/23/2021
Key Details
Sold Price $851,000
Property Type Single Family Home
Sub Type Single Family Residence
Listing Status Sold
Purchase Type For Sale
Square Footage 2,538 sqft
Price per Sqft $335
Subdivision Rosedale Add Ph Ii
MLS Listing ID A4497787
Sold Date 07/23/21
Bedrooms 3
Full Baths 3
Construction Status No Contingency
HOA Fees $139/ann
HOA Y/N Yes
Year Built 2018
Annual Tax Amount $6,088
Lot Size 0.310 Acres
Acres 0.31
Property Description
For the most discerning buyers only! This custom, great room home, designed, built and owned by one of the areas TOP BUILDERS himself is now available for sale. That’s right, who better to buy from than the builder who chose only the finest, selected all the luxury finishes and supervised it from slab to roof and everything in between! Great curb appeal with lush tropical landscaping, private homesite with large protected conservation area aside. Enter the designer doors into a wide open, decorative tray ceilings w/rope lighting, upgraded crown and trim throughout, porcelain tile, 3 full bed and bath suites, plus den and wait until you view the Chef’s dream kitchen! The details you see are obvious, Custom cabinetry, pull-outs, cove crown, GE Monogram appliances including counter depth refrigerator w/panel package, double wall ovens, warming drawer, gas range cook-top, large center island w/accent cabinetry, quartzite stone countertops, GE integrated “gourmet ice machine”, are just the beginning…the fabulous stone walled living room with decorative electric fireplace is a show stopper for sure! All three bedrooms are” on suites”, spacious and inviting...step into the Owners retreat bath and you will think you are at a luxury spa.. the Jason free jetted tub is very inviting, the large roman shower w/Moen digital controls, rain shower, thermostatic digital valve allows all to program their personal and perfect shower settings. Comfort height water closets, upgraded fixtures, designer quartz counter tops...all simply beautiful. The office/den has wonderful natural light for the "at home" workers. Plantation shutters, designer light fixtures and fans all accented by the beautiful crown moldings, LED lighting and upgraded trim work. The expansive lanai overlooking the heated pool and spa, lushly landscaped private homesite, custom summer kitchen, all just perfect spot to entertain family and friends! The details you don’t see are simply perfection... all interior walls insulated for sound, all interior 8’ door are solid hard core, whole house “smart home system” zoned and variable speed Trane A/C with electronic air cleaners and air sanitizing system, whole house water softener system, radiant barrier in ceiling, in-wall pest control, tankless gas water heater with programable recirculating pump…the list goes on and on! The home is built with impact resistant windows and doors so no need to worry about putting up those heavy hurricane shutters. You need to see this home to believe it, call today for private tour. This builder/owner has left “no stone unturned “in this home for sure. Relax and enjoy the “fruits of HIS labor”
Location
State FL
County Manatee
Community Rosedale Add Ph Ii
Zoning A
Rooms
Other Rooms Den/Library/Office, Inside Utility
Interior
Interior Features Built-in Features, Ceiling Fans(s), Coffered Ceiling(s), Crown Molding, High Ceilings, In Wall Pest System, Open Floorplan, Pest Guard System, Solid Surface Counters, Solid Wood Cabinets, Split Bedroom, Stone Counters, Walk-In Closet(s), Window Treatments
Heating Heat Pump, Zoned
Cooling Central Air, Zoned
Flooring Carpet, Tile
Fireplaces Type Electric, Family Room
Furnishings Unfurnished
Fireplace true
Appliance Cooktop, Dishwasher, Disposal, Dryer, Gas Water Heater, Ice Maker, Microwave, Range Hood, Refrigerator, Tankless Water Heater, Washer, Water Softener
Laundry Inside, Laundry Room
Exterior
Exterior Feature Irrigation System, Sliding Doors, Sprinkler Metered
Parking Features Garage Door Opener, Garage Faces Side, Golf Cart Garage, Golf Cart Parking, Oversized
Garage Spaces 2.0
Pool Gunite, Heated, In Ground, Screen Enclosure
Community Features Deed Restrictions, Fishing, Fitness Center, Gated, Golf Carts OK, Golf, Irrigation-Reclaimed Water, Pool, Sidewalks, Tennis Courts
Utilities Available Cable Connected, Electricity Connected, Fire Hydrant, Public, Sewer Connected, Sprinkler Meter, Sprinkler Recycled, Underground Utilities, Water Connected
Amenities Available Cable TV, Clubhouse, Fitness Center, Gated, Pool, Recreation Facilities, Security, Tennis Court(s)
View Trees/Woods
Roof Type Tile
Porch Rear Porch, Screened, Side Porch
Attached Garage true
Garage true
Private Pool Yes
Building
Lot Description Conservation Area, Irregular Lot, Oversized Lot
Story 1
Entry Level One
Foundation Slab, Stem Wall
Lot Size Range 1/4 to less than 1/2
Builder Name Rosedale Construction
Sewer Public Sewer
Water Public
Architectural Style Contemporary
Structure Type Block,Stucco
New Construction false
Construction Status No Contingency
Schools
Elementary Schools Braden River Elementary
Middle Schools Braden River Middle
High Schools Lakewood Ranch High
Others
Pets Allowed Number Limit
HOA Fee Include 24-Hour Guard,Cable TV,Common Area Taxes,Pool,Escrow Reserves Fund,Internet,Management,Recreational Facilities
Senior Community No
Ownership Fee Simple
Monthly Total Fees $272
Acceptable Financing Cash, Conventional
Membership Fee Required Required
Listing Terms Cash, Conventional
Num of Pet 3
Special Listing Condition None
Read Less Info
Want to know what your home might be worth? Contact us for a FREE valuation!

Our team is ready to help you sell your home for the highest possible price ASAP

© 2024 My Florida Regional MLS DBA Stellar MLS. All Rights Reserved.
Bought with REALTY ONE GROUP SKYLINE
GET MORE INFORMATION

REALTORS®






