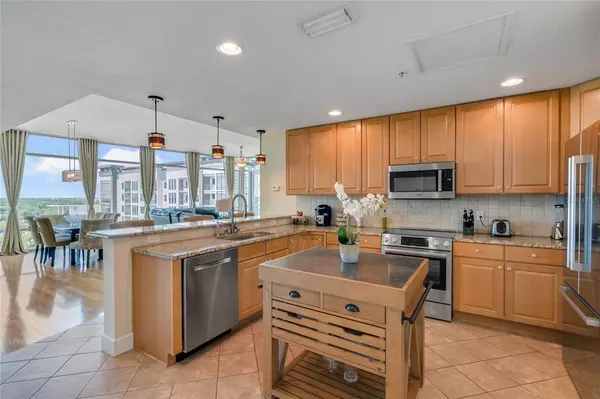$485,000
$499,900
3.0%For more information regarding the value of a property, please contact us for a free consultation.
2 Beds
2 Baths
1,773 SqFt
SOLD DATE : 07/20/2021
Key Details
Sold Price $485,000
Property Type Condo
Sub Type Condominium
Listing Status Sold
Purchase Type For Sale
Square Footage 1,773 sqft
Price per Sqft $273
Subdivision 101 Eola Condos
MLS Listing ID O5946159
Sold Date 07/20/21
Bedrooms 2
Full Baths 2
Construction Status Appraisal,Financing,Inspections
HOA Fees $854/mo
HOA Y/N Yes
Year Built 2008
Annual Tax Amount $5,711
Lot Size 0.750 Acres
Acres 0.75
Property Description
Luxury Downtown living is finally at your fingertips!
This 1773 square foot corner PENTHOUSE has (2) Large bedrooms & bathrooms along with an office. Bedrooms have custom walk in closets, High end carpets and liners for noise control.
A full sized chef’s kitchen with NEW Bosch appliances, solid wood cabinets, custom pantry, granite counter tops and custom island, greet you when you walk through the door along with beautiful wood flooring and million dollar views of Thornton Park and Downtown Orlando.10 foot wrap around floor to ceiling windows in every room. Penthouse also has utility closet with NEW LG Tower Washer/Dryer and a utility Sink. Two balconies his and hers with beautiful views from the top floor. (2) side by side assigned parking spots and a storage unit on the third level. Premium amenities include: lap pool, spa, sauna, and club house on the fifth floor, full gym on the lower level and the building has 24-hour security. Located just a short walk to Lake Eola, Dr. Phillips Performing Arts Center, the Abby, the dog park, and the heart of Downtown Orlando, dozens of restaurants, bars, clubs, Farmer's Market and Publix ALL short walking distance. RARE listing won’t last long. DOWNTOWN PENTHOUSE living at a reasonable price……
Location
State FL
County Orange
Community 101 Eola Condos
Zoning PD/T
Rooms
Other Rooms Den/Library/Office
Interior
Interior Features Ceiling Fans(s), Living Room/Dining Room Combo, Open Floorplan, Stone Counters, Walk-In Closet(s), Window Treatments
Heating Electric
Cooling Central Air, Zoned
Flooring Carpet, Ceramic Tile, Wood
Fireplace false
Appliance Cooktop, Dishwasher, Disposal, Dryer, Microwave, Range, Refrigerator, Washer
Laundry Corridor Access, Inside, Laundry Closet
Exterior
Exterior Feature Balcony, Sauna, Storage
Parking Features Assigned, On Street, Underground
Garage Spaces 2.0
Community Features Deed Restrictions, Fitness Center, Pool
Utilities Available Cable Available, Electricity Connected, Public, Street Lights
Amenities Available Elevator(s), Fitness Center, Security, Spa/Hot Tub, Storage
Roof Type Membrane
Attached Garage true
Garage true
Private Pool No
Building
Lot Description Near Public Transit
Story 12
Entry Level One
Foundation Slab
Sewer Public Sewer
Water Public
Structure Type Other
New Construction false
Construction Status Appraisal,Financing,Inspections
Schools
Elementary Schools Lake Como Elem
Middle Schools Lake Como School K-8
High Schools Edgewater High
Others
Pets Allowed Breed Restrictions, Number Limit, Size Limit, Yes
HOA Fee Include Pool,Escrow Reserves Fund,Insurance,Maintenance Structure,Management,Trash
Senior Community No
Pet Size Extra Large (101+ Lbs.)
Ownership Condominium
Monthly Total Fees $854
Acceptable Financing Cash, Conventional, VA Loan
Membership Fee Required Required
Listing Terms Cash, Conventional, VA Loan
Num of Pet 2
Special Listing Condition None
Read Less Info
Want to know what your home might be worth? Contact us for a FREE valuation!

Our team is ready to help you sell your home for the highest possible price ASAP

© 2024 My Florida Regional MLS DBA Stellar MLS. All Rights Reserved.
Bought with FLORIDA REALTY INVESTMENTS
GET MORE INFORMATION

REALTORS®






