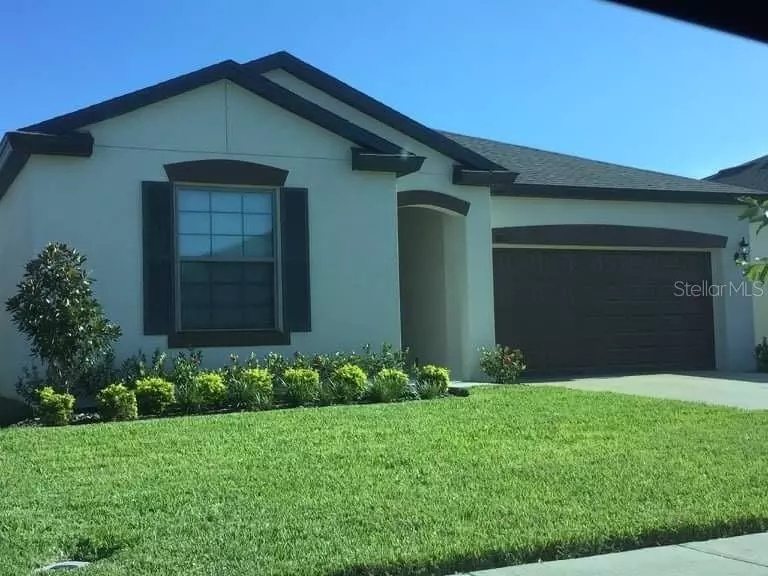$305,000
$292,000
4.5%For more information regarding the value of a property, please contact us for a free consultation.
3 Beds
2 Baths
1,341 SqFt
SOLD DATE : 07/21/2021
Key Details
Sold Price $305,000
Property Type Single Family Home
Sub Type Single Family Residence
Listing Status Sold
Purchase Type For Sale
Square Footage 1,341 sqft
Price per Sqft $227
Subdivision Eagle Mdw
MLS Listing ID O5953212
Sold Date 07/21/21
Bedrooms 3
Full Baths 2
Construction Status No Contingency
HOA Fees $55/mo
HOA Y/N Yes
Year Built 2019
Annual Tax Amount $2,198
Lot Size 5,662 Sqft
Acres 0.13
Lot Dimensions 50x110
Property Description
Welcome to Eagle Meadow! Built by Centex Homes in one of St Cloud's newest communities! Built in 2019 and nestled in a quiet community with the convenience of grocery stores, restaurants, and Cross Creek Village shopping mall just minutes away. Just less than thirty minutes from Walt Disney World's Magic Kingdom and parks. The new community features a playground and sidewalks, all centered around Saint Cloud's serene environment. Open concept, this 3-bedroom, 2 bath, 2-car garage 1-story home is picture perfect. Featuring a gorgeous 8' front door and 9'4" ceilings, foyer into a great room with a large window overlooking the fenced, spacious backyard. The great room flows into the beautiful kitchen complete with modern cabinets and granite countertops. Kitchen includes all stainless-steel appliances including a side-by-side refrigerator. Tile floors throughout the main living areas with carpet in the bedrooms only. The master bath features a large walk-in shower, double sinks with granite counter-tops, and linen storage. Don't miss this opportunity to live outside of Orlando in beautiful Saint Cloud!
Location
State FL
County Osceola
Community Eagle Mdw
Zoning RES
Interior
Interior Features In Wall Pest System, Solid Surface Counters, Stone Counters
Heating Electric, Heat Pump
Cooling Central Air
Flooring Ceramic Tile, Vinyl
Furnishings Unfurnished
Fireplace false
Appliance Dishwasher, Disposal, Microwave, Range, Refrigerator
Exterior
Exterior Feature Irrigation System, Sidewalk
Parking Features Driveway, Garage Door Opener
Garage Spaces 2.0
Fence Vinyl
Utilities Available Cable Connected, Electricity Connected, Public, Water Connected
Roof Type Shingle
Porch Porch
Attached Garage true
Garage true
Private Pool No
Building
Lot Description Sidewalk, Paved
Story 1
Entry Level One
Foundation Slab
Lot Size Range 0 to less than 1/4
Builder Name Centex Homes
Sewer Public Sewer
Water Public
Structure Type Stucco
New Construction false
Construction Status No Contingency
Schools
Elementary Schools Hickory Tree Elem
High Schools Harmony High
Others
Pets Allowed Yes
HOA Fee Include Escrow Reserves Fund
Senior Community No
Ownership Fee Simple
Monthly Total Fees $55
Acceptable Financing Cash, Conventional
Membership Fee Required Required
Listing Terms Cash, Conventional
Special Listing Condition None
Read Less Info
Want to know what your home might be worth? Contact us for a FREE valuation!

Our team is ready to help you sell your home for the highest possible price ASAP

© 2024 My Florida Regional MLS DBA Stellar MLS. All Rights Reserved.
Bought with FLORIDA SHARK REALTY LLC
GET MORE INFORMATION

REALTORS®






