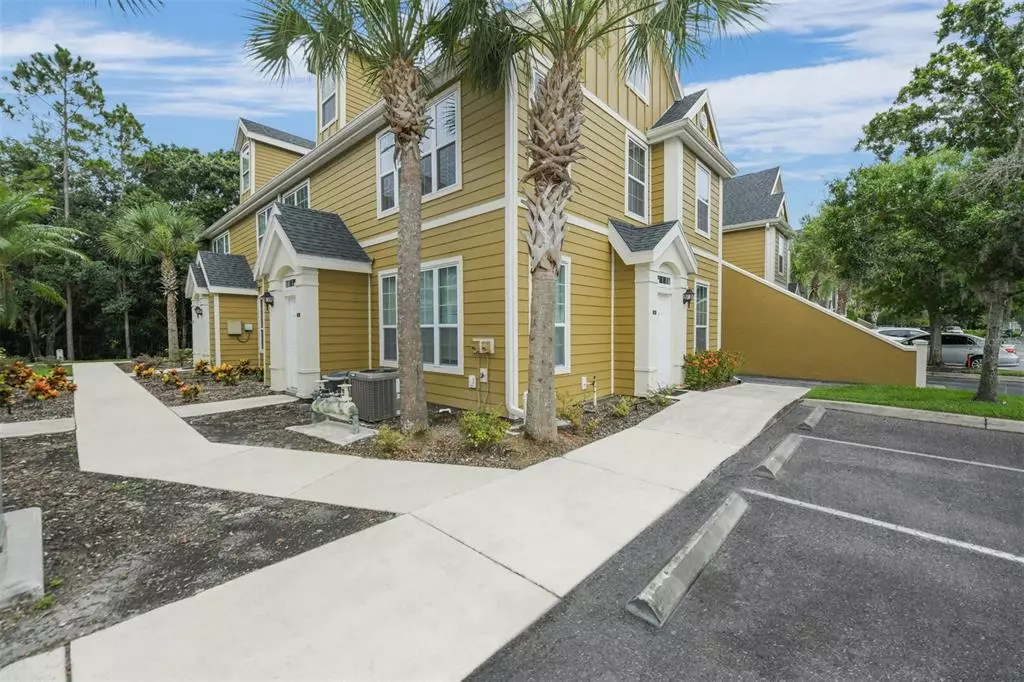$175,000
$170,000
2.9%For more information regarding the value of a property, please contact us for a free consultation.
1 Bed
1 Bath
1,052 SqFt
SOLD DATE : 07/16/2021
Key Details
Sold Price $175,000
Property Type Condo
Sub Type Condominium
Listing Status Sold
Purchase Type For Sale
Square Footage 1,052 sqft
Price per Sqft $166
Subdivision Admirals Walk
MLS Listing ID A4504499
Sold Date 07/16/21
Bedrooms 1
Full Baths 1
Condo Fees $345
Construction Status No Contingency
HOA Y/N No
Year Built 2002
Annual Tax Amount $981
Property Description
LARGE one bedroom, one bath second floor corner unit WITH a loft! Located in the Admirals Walk gated community, the home features a light and bright oversized living area with vaulted ceilings. Take the tucked away staircase up to a private loft area that can easily double as an office, guest room, or craft room. The kitchen was renovated in 2019 and features granite countertops, durable, Forever Mark slow close cabinetry, stainless steel farm sink, Samsung stainless steel appliances and new tile floors. The higher end washer and dryer included with the unit were purchased in 2020. HOA recently replaced exterior walls, roof, windows and doors. Finally, have cool peace of mind as the air conditioner was recently replaced in 2018. Did I mention sewer and water are included in the HOA fees? Pet friendly Admirals Walk offers resort style living with gated entry, large clubhouse, fitness room, billiard room, heated swimming pool and spa. Conveniently located near I-75, shopping, and a short 12 miles to the world famous Siesta Key beach.
Location
State FL
County Sarasota
Community Admirals Walk
Zoning RMF3
Rooms
Other Rooms Loft
Interior
Interior Features Cathedral Ceiling(s), Ceiling Fans(s), High Ceilings, Kitchen/Family Room Combo, Living Room/Dining Room Combo, Stone Counters, Vaulted Ceiling(s), Walk-In Closet(s), Window Treatments
Heating Central, Electric
Cooling Central Air
Flooring Carpet, Ceramic Tile
Fireplace false
Appliance Dishwasher, Dryer, Microwave, Range, Refrigerator, Washer
Exterior
Exterior Feature Lighting, Sidewalk
Parking Features Assigned
Community Features Buyer Approval Required, Deed Restrictions, Fitness Center, Gated, Playground, Pool, Sidewalks
Utilities Available Cable Connected, Electricity Connected
Roof Type Shingle
Garage false
Private Pool No
Building
Story 2
Entry Level Two
Foundation Slab
Sewer Public Sewer
Water Public
Structure Type Vinyl Siding,Wood Frame
New Construction false
Construction Status No Contingency
Others
Pets Allowed Yes
HOA Fee Include Common Area Taxes,Pool,Escrow Reserves Fund,Maintenance Structure,Maintenance Grounds,Management,Pool,Recreational Facilities,Sewer,Trash,Water
Senior Community No
Pet Size Medium (36-60 Lbs.)
Ownership Condominium
Monthly Total Fees $345
Acceptable Financing Cash, Conventional
Membership Fee Required Required
Listing Terms Cash, Conventional
Num of Pet 2
Special Listing Condition None
Read Less Info
Want to know what your home might be worth? Contact us for a FREE valuation!

Our team is ready to help you sell your home for the highest possible price ASAP

© 2024 My Florida Regional MLS DBA Stellar MLS. All Rights Reserved.
Bought with RE/MAX ALLIANCE GROUP
GET MORE INFORMATION

REALTORS®






