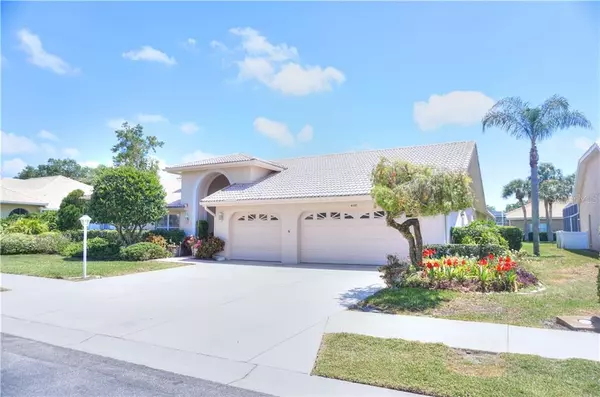$625,000
$675,000
7.4%For more information regarding the value of a property, please contact us for a free consultation.
4 Beds
3 Baths
3,025 SqFt
SOLD DATE : 07/07/2021
Key Details
Sold Price $625,000
Property Type Single Family Home
Sub Type Single Family Residence
Listing Status Sold
Purchase Type For Sale
Square Footage 3,025 sqft
Price per Sqft $206
Subdivision Marbella
MLS Listing ID N6114822
Sold Date 07/07/21
Bedrooms 4
Full Baths 3
Construction Status Financing,Inspections
HOA Fees $56
HOA Y/N Yes
Year Built 1989
Annual Tax Amount $4,342
Lot Size 0.290 Acres
Acres 0.29
Property Description
Don't wait to see this SPACIOUS home in the quaint community of Marbella located in the heart of Palmer Ranch- close to shopping, restaurants, theatres, and minutes away from WORLD RENOWNED SIESTA KEY BEACH. Prestancia and Stoneybrook Golf Courses right around the corner. Legacy Trail just a short bike ride away. All the major hot spots are close at hand while living in a tropical landscaped well maintained community. MARVELOUS LAKE VIEW with SOUTHWEST EXPOSURE. Perfect for viewing sunsets and having sun all day long. Huge pool, hot tub, and large lanai with outdoor kitchen area. Pool bath directly from house. Updated kitchen with stunning quartz counters and stainless steel appliances. Center Island, lots of cabinets, and large pantry. This home is great for entertaining- formal living room and dining room, large family room. All sliders pocket to bring the outdoors in and let your guests roam. Wood burning fireplace in family room for those few chilly nights or that charming ambiance. Split floor plan. Large master bedroom with sliders to lanai that pocket. Master bath with dual counters, separate shower, and Jacuzzi Tub. Included in the master suite is an extra bedroom that could be used for an office, library, nursery, or whatever you can dream up. 3 Guest bedrooms on the opposite side of the home with 2 guest baths. Magnificent 3 car garage with extra storage space and workshop area. Home has had a pre-listing inspection and comes with a TRANSFERABLE 5 YEAR ROOF WARRANTY to buyer. Dual AC system, both new 2014. Property has been re-plumbed. New electrical box 2016. Flooring in attic. SOME FURNISHING AVAILABLE SEPARATELY. Come see your new home and find your Florida Lifestyle today. 3D Walk through tour at : https://my.matterport.com/show/?m=AzR6DUtfFNM&mls=1
Location
State FL
County Sarasota
Community Marbella
Zoning RMF1
Rooms
Other Rooms Den/Library/Office, Inside Utility
Interior
Interior Features Ceiling Fans(s), Eat-in Kitchen, High Ceilings, Kitchen/Family Room Combo, Living Room/Dining Room Combo, Skylight(s), Split Bedroom, Walk-In Closet(s)
Heating Central
Cooling Central Air
Flooring Carpet, Ceramic Tile
Fireplaces Type Wood Burning
Furnishings Negotiable
Fireplace true
Appliance Dishwasher, Dryer, Microwave, Range, Refrigerator, Washer
Laundry Inside, Laundry Room
Exterior
Exterior Feature Irrigation System, Sliding Doors
Parking Features Driveway
Garage Spaces 3.0
Pool In Ground, Screen Enclosure
Utilities Available Cable Available, Electricity Connected, Phone Available, Public, Sewer Connected, Water Connected
View Y/N 1
View Water
Roof Type Tile
Porch Covered, Front Porch, Patio, Screened
Attached Garage true
Garage true
Private Pool Yes
Building
Lot Description Near Golf Course, Sidewalk, Paved
Story 1
Entry Level One
Foundation Slab
Lot Size Range 1/4 to less than 1/2
Sewer Public Sewer
Water Public
Structure Type Block,Stucco
New Construction false
Construction Status Financing,Inspections
Others
Pets Allowed Yes
Senior Community No
Pet Size Extra Large (101+ Lbs.)
Ownership Fee Simple
Monthly Total Fees $113
Acceptable Financing Cash, Conventional
Membership Fee Required Required
Listing Terms Cash, Conventional
Num of Pet 10+
Special Listing Condition None
Read Less Info
Want to know what your home might be worth? Contact us for a FREE valuation!

Our team is ready to help you sell your home for the highest possible price ASAP

© 2024 My Florida Regional MLS DBA Stellar MLS. All Rights Reserved.
Bought with ROBERT SLACK LLC
GET MORE INFORMATION

REALTORS®






