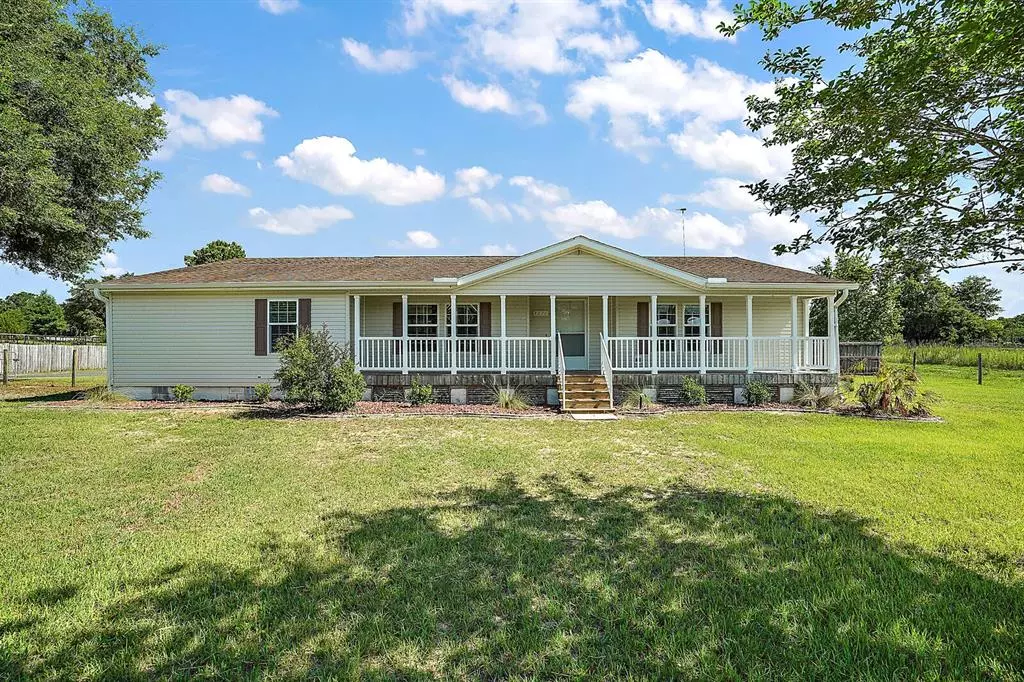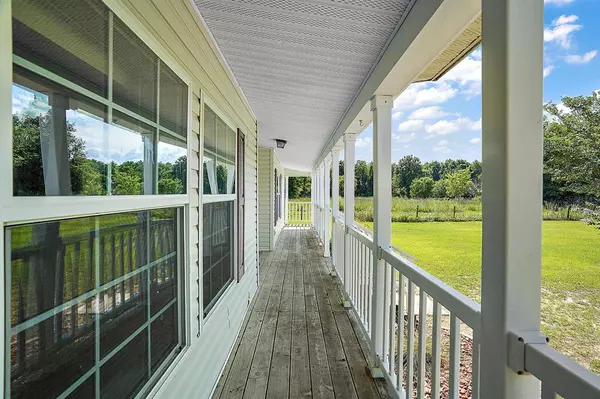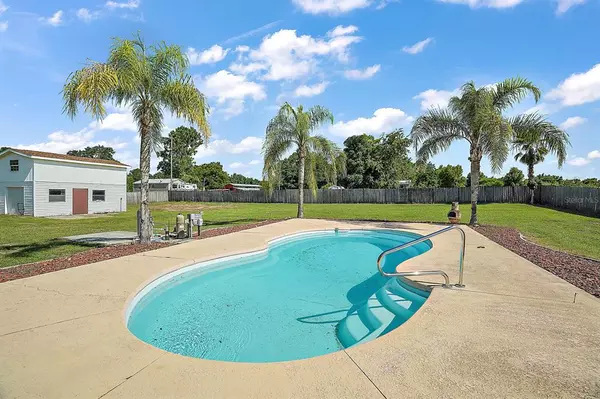$338,000
$299,900
12.7%For more information regarding the value of a property, please contact us for a free consultation.
3 Beds
2 Baths
2,224 SqFt
SOLD DATE : 06/29/2021
Key Details
Sold Price $338,000
Property Type Single Family Home
Sub Type Single Family Residence
Listing Status Sold
Purchase Type For Sale
Square Footage 2,224 sqft
Price per Sqft $151
Subdivision Sun Valley Unr
MLS Listing ID G5043116
Sold Date 06/29/21
Bedrooms 3
Full Baths 2
Construction Status Inspections
HOA Y/N No
Year Built 2001
Annual Tax Amount $1,984
Lot Size 3.000 Acres
Acres 3.0
Lot Dimensions 160x816
Property Description
If you are dreaming about a mini farm, check out this home! Driving down the long paved driveway you will be struck with the beauty of this special 3 acre homesite. From the 40 foot front porch you can see the expanse of the acreage, taking in the beauty of the countryside. Entering the front door foyer, it is obvious that this home is a very well-thought-out split floor plan. A large eat-in kitchen with an island and bar seating can accommodate any large gathering when needed. Newer SS appliances, granite countertops, and closet pantry complete this kitchen. The attached breakfast room can accommodate almost any sized table/chairs. The huge Great Room is open to a large dining room with a built-in china cabinet. The inside laundry room has washer/dryer hook-ups and lots of extra space. Two bedrooms share a tub/shower combo with lots of cabinet space. The Master Bedroom has two large walk-in closets, an
en suite, and a flex space adjoining . In the back yard is a large carport, a Tiki Bar and a refreshing in-ground pool, making this lovely place your DREAM COME TRUE! The HVAC is 3 years old and there's a brand new well pump. The 2-story work-shop with electrical could be completed to make a nice rental unit or an office. There is plenty of space for the children or grandchildren to run, play, swim and have fun! Come take a look! You won't regret it.
Location
State FL
County Marion
Community Sun Valley Unr
Zoning A1
Rooms
Other Rooms Breakfast Room Separate, Formal Dining Room Separate, Great Room
Interior
Interior Features Built-in Features, Ceiling Fans(s), Eat-in Kitchen, Solid Surface Counters, Solid Wood Cabinets, Split Bedroom, Vaulted Ceiling(s), Walk-In Closet(s)
Heating Central, Electric, Heat Pump
Cooling Central Air
Flooring Carpet, Ceramic Tile, Cork, Laminate
Furnishings Unfurnished
Fireplace false
Appliance Disposal, Electric Water Heater, Microwave, Range, Refrigerator, Water Softener
Laundry Inside, Laundry Room
Exterior
Exterior Feature Fence, Irrigation System, Rain Gutters, Sliding Doors, Storage
Parking Features Driveway, Oversized
Fence Barbed Wire, Wire, Wood
Pool Deck, Fiberglass, In Ground
Utilities Available Electricity Connected, Water Connected
Roof Type Shingle
Porch Covered, Front Porch, Rear Porch
Attached Garage false
Garage false
Private Pool Yes
Building
Lot Description Cleared, In County, Level, Oversized Lot, Pasture, Zoned for Horses
Entry Level One
Foundation Crawlspace, Stem Wall
Lot Size Range 2 to less than 5
Sewer Septic Tank
Water Well
Architectural Style Ranch
Structure Type Vinyl Siding,Wood Frame
New Construction false
Construction Status Inspections
Schools
Elementary Schools Harbour View Elementary School
Middle Schools Belleview Middle School
High Schools Belleview High School
Others
Pets Allowed Yes
Senior Community No
Ownership Fee Simple
Acceptable Financing Cash, Conventional, FHA, USDA Loan, VA Loan
Listing Terms Cash, Conventional, FHA, USDA Loan, VA Loan
Special Listing Condition None
Read Less Info
Want to know what your home might be worth? Contact us for a FREE valuation!

Our team is ready to help you sell your home for the highest possible price ASAP

© 2025 My Florida Regional MLS DBA Stellar MLS. All Rights Reserved.
Bought with EXP REALTY LLC
GET MORE INFORMATION
REALTORS®






