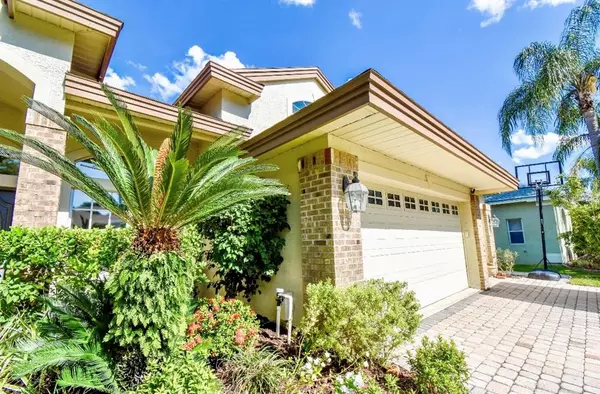$675,000
$649,900
3.9%For more information regarding the value of a property, please contact us for a free consultation.
4 Beds
4 Baths
2,862 SqFt
SOLD DATE : 06/24/2021
Key Details
Sold Price $675,000
Property Type Single Family Home
Sub Type Single Family Residence
Listing Status Sold
Purchase Type For Sale
Square Footage 2,862 sqft
Price per Sqft $235
Subdivision Aylesford Ph 1
MLS Listing ID U8123681
Sold Date 06/24/21
Bedrooms 4
Full Baths 3
Half Baths 1
HOA Fees $99/ann
HOA Y/N Yes
Year Built 1995
Annual Tax Amount $5,004
Lot Size 10,454 Sqft
Acres 0.24
Lot Dimensions 87x115
Property Description
Lansbrook at it's finest! This 4-bedroom, 3 bath pool home, located at the end of a cul-de-sac in the Aylesford subdivision and in the heart of the East Lake Corridor has been well cared for and is move-in ready. As you enter through the double front doors and proceed through the foyer and towards the living room/dining room combo, you will see the lovely screened-in pool/lania, beautiful stone spa and landscaped backyard. You then connect to the kitchen through a lovely french door passageway. The home has a split floorplan featuring Master (owner’s suite) on one side and 3 secondary bedrooms, PLUS an upstairs bonus room. The bonus room can be used as an office, teen suite, man cave or den and contains a sizeable storage area or a great playhouse for the kids. The kitchen offers 42” french white cabinets, a massive granite covered island/breakfast bar overlooking the greatroom with views to the pool, a Wolf gas stove and oven, stainless steel dishwasher and microwave, a built in french door paneled refrigerator, and eating space large enough to host a family of four to six. The private oversized owner’s suite consists of two walk-in closets, rich real wood flooring and views of the pool through patio doors offering access to the lanai. The master bath with garden tub, separate walk-in shower, adorned with a Carrara Marble Listello and two large niches; beautiful marblelized flooring, his/her vanities, and a private water closet complete the ensuite fit for a king. There are two additional updated full baths, one with pool access, and part of what could be utilized as an in-law suite in the back of the home, the other sits between the two remaining bedrooms. The family room adjoined to the kitchen offers sliding glass doors that pocket to bring the outside in and open to the pool and backyard. The well-positioned laundry room includes a washer and dryer, cabinets, and a walk-in pantry with storage space providing access to the three car garage which has attic access. Lansbrook residents have exclusive access to the Commons offering basketball courts, volleyball, soccer/football/lacrosse fields, bathrooms, and a playground for little ones. The additional community Lakefront Park allows residents to launch boats on Lake Tarpon and hold events at the large gazebo. The home is placed in the highly desired 'A' rated Cypress Woods/East Lake High School District, and is convenient to shopping, dining, and our gorgeous beaches.
Location
State FL
County Pinellas
Community Aylesford Ph 1
Zoning RPD-5
Interior
Interior Features Built-in Features, Ceiling Fans(s), Coffered Ceiling(s), Crown Molding, Eat-in Kitchen, High Ceilings, Kitchen/Family Room Combo, Living Room/Dining Room Combo, Open Floorplan, Solid Surface Counters, Solid Wood Cabinets, Walk-In Closet(s)
Heating Central
Cooling Central Air
Flooring Carpet, Tile, Wood
Fireplaces Type Family Room
Fireplace true
Appliance Dishwasher, Disposal, Microwave, Range, Refrigerator, Washer, Wine Refrigerator
Laundry Inside, Laundry Room
Exterior
Exterior Feature Fence, Irrigation System, Sidewalk, Sliding Doors, Sprinkler Metered
Parking Features Driveway
Garage Spaces 3.0
Fence Chain Link
Pool Auto Cleaner, Gunite, In Ground
Community Features Boat Ramp, Deed Restrictions, Park, Playground, Sidewalks, Water Access
Utilities Available Cable Connected, Electricity Connected, Propane
Amenities Available Basketball Court, Park, Playground, Recreation Facilities
Roof Type Shingle
Attached Garage true
Garage true
Private Pool Yes
Building
Story 2
Entry Level One
Foundation Slab
Lot Size Range 0 to less than 1/4
Sewer Public Sewer
Water Public
Structure Type Block
New Construction false
Schools
Elementary Schools Cypress Woods Elementary-Pn
Middle Schools East Lake Middle School Academy Of Engineering
High Schools East Lake High-Pn
Others
Pets Allowed Yes
HOA Fee Include Recreational Facilities,Trash
Senior Community No
Ownership Fee Simple
Monthly Total Fees $99
Acceptable Financing Cash, Conventional, FHA, VA Loan
Membership Fee Required Required
Listing Terms Cash, Conventional, FHA, VA Loan
Special Listing Condition None
Read Less Info
Want to know what your home might be worth? Contact us for a FREE valuation!

Our team is ready to help you sell your home for the highest possible price ASAP

© 2024 My Florida Regional MLS DBA Stellar MLS. All Rights Reserved.
Bought with ON TOP OF THE WORLD RE
GET MORE INFORMATION

REALTORS®






