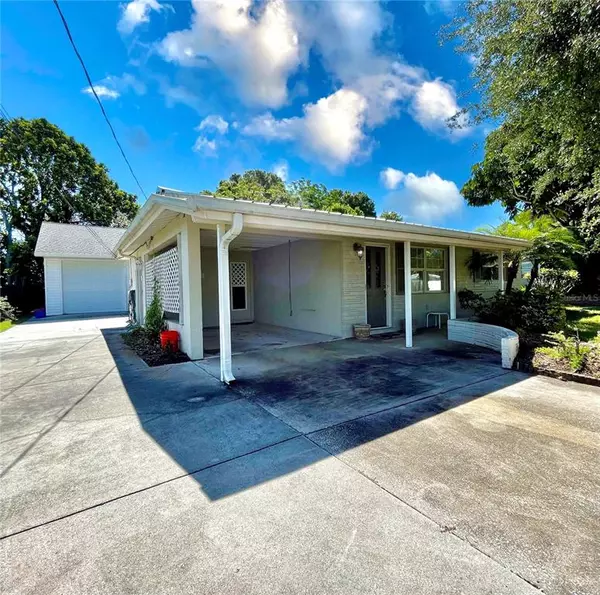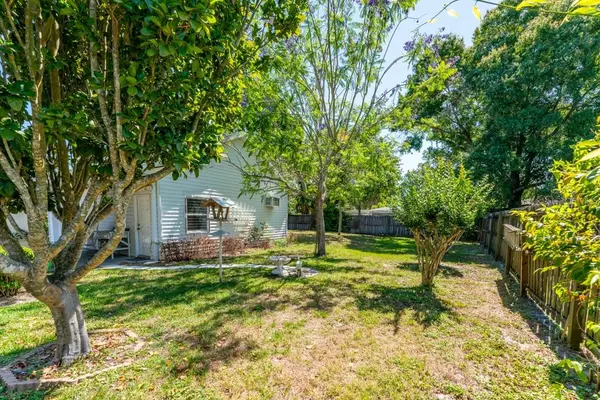$315,000
$325,000
3.1%For more information regarding the value of a property, please contact us for a free consultation.
2 Beds
2 Baths
920 SqFt
SOLD DATE : 06/25/2021
Key Details
Sold Price $315,000
Property Type Single Family Home
Sub Type Single Family Residence
Listing Status Sold
Purchase Type For Sale
Square Footage 920 sqft
Price per Sqft $342
Subdivision Sarasota Spgs
MLS Listing ID A4499364
Sold Date 06/25/21
Bedrooms 2
Full Baths 2
Construction Status Financing,Inspections,Other Contract Contingencies
HOA Y/N No
Year Built 1956
Annual Tax Amount $1,178
Lot Size 9,583 Sqft
Acres 0.22
Lot Dimensions 70x134
Property Description
LOOKING FOR A WORKSHOP? THIS HOME HAS A NICE 23.5 X 31 GARAGE/WORKSHOP WITH ELECTRIC AND OVERHEAD DOOR & AC...HOME HAS NICE BUILT INS, CROWN MOLDING, WOOD AND TILE FLOORING THROUGH-OUT, KITCHEN HAS GRANITE COUNTERS, CEILING FANS, ROOM OFF THE KITCHEN WAS USED AS A DINING/DEN AREA, INSIDE UTILITY ROOM, A CARPORT THAT HAS A STORAGE AREA WITH AN EXTRA DRIVE-WAY BACK TO THE GARAGE/WORKSHOP...METAL ROOF ON THE HOUSE SHINGLE ROOF ON THE GARAGE/WORKSHOP...OWNERS ARE IN THE PROCESS OF MOVING OUT SO MORE PICTURES WILL BE COMING...
Location
State FL
County Sarasota
Community Sarasota Spgs
Zoning RSF3
Interior
Interior Features Crown Molding, Solid Surface Counters, Thermostat, Window Treatments
Heating Central, Electric
Cooling Central Air
Flooring Tile, Wood
Fireplace false
Appliance Dishwasher, Dryer, Microwave, Range, Refrigerator
Exterior
Exterior Feature Rain Barrel/Cistern(s), Rain Gutters, Storage
Parking Features Driveway, Garage Door Opener, Oversized, Workshop in Garage
Garage Spaces 1.0
Utilities Available Cable Available, Electricity Connected, Sewer Connected, Water Connected
View Park/Greenbelt
Roof Type Metal,Shingle
Porch Rear Porch
Attached Garage true
Garage true
Private Pool No
Building
Story 1
Entry Level One
Foundation Slab
Lot Size Range 0 to less than 1/4
Sewer Public Sewer
Water Public
Architectural Style Florida, Ranch
Structure Type Block
New Construction false
Construction Status Financing,Inspections,Other Contract Contingencies
Others
Senior Community No
Ownership Fee Simple
Membership Fee Required None
Special Listing Condition None
Read Less Info
Want to know what your home might be worth? Contact us for a FREE valuation!

Our team is ready to help you sell your home for the highest possible price ASAP

© 2024 My Florida Regional MLS DBA Stellar MLS. All Rights Reserved.
Bought with RE/MAX ALLIANCE GROUP
GET MORE INFORMATION

REALTORS®






