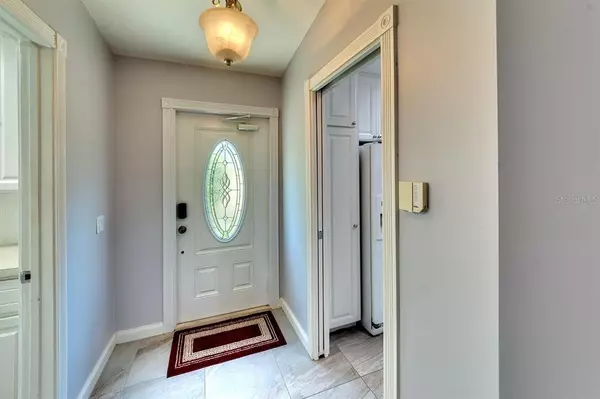$384,900
$384,900
For more information regarding the value of a property, please contact us for a free consultation.
2 Beds
2 Baths
1,693 SqFt
SOLD DATE : 06/16/2021
Key Details
Sold Price $384,900
Property Type Single Family Home
Sub Type Single Family Residence
Listing Status Sold
Purchase Type For Sale
Square Footage 1,693 sqft
Price per Sqft $227
Subdivision Villagewalk
MLS Listing ID A4498974
Sold Date 06/16/21
Bedrooms 2
Full Baths 2
Construction Status Inspections
HOA Fees $384/qua
HOA Y/N Yes
Year Built 2001
Annual Tax Amount $3,341
Lot Size 4,791 Sqft
Acres 0.11
Property Description
A slice of heaven awaits you in Village Walk, Palmer Ranch in Sarasota Florida! This two-bedroom, two bath, two car garage has plenty of space for all! The unit has been extended so the great room floor plan is truly GREAT! The kitchen affords plenty of space and light for more than just one cook! Beyond the kitchen is the dining room, with built in storage and shelving. Don't need the dining room? No problem, just imagine it as a sitting room with private library, sipping your favorite beverage before moving to the lanai for dinner off the grill while being mesmerized by the long pond views! The split bedroom floor plan affords privacy as you retire for the day. The amenities at Village Walk are like living on vacation every day, without ever having to leave! Geo-Thermal heated lap and Lagoon pools, six Har-Tru tennis courts with lights, new sports complex with pickleball. Bacce' ball and basketball, along with a state-of-the-art fitness center! Lakes, preserve and miles of walking and bike paths await. Activity groups meet at least monthly, sometimes more! On site there is also a town center gas station, barber shop/hair salon, gift shop, and cafe' with bar service for breakfast, lunch and dinner which was renovated in 2018. Feeling like you're on permanent vacation yet?? Did I mention maintenance free so you have time for activities, or time for just doing nothing!
Location
State FL
County Sarasota
Community Villagewalk
Zoning RSF2
Rooms
Other Rooms Formal Dining Room Separate, Inside Utility
Interior
Interior Features Ceiling Fans(s), High Ceilings, Master Bedroom Main Floor, Open Floorplan, Split Bedroom
Heating Central
Cooling Central Air
Flooring Carpet, Tile
Furnishings Unfurnished
Fireplace false
Appliance Dishwasher, Dryer, Electric Water Heater, Microwave, Range, Refrigerator, Washer
Laundry Laundry Room
Exterior
Exterior Feature Sidewalk, Sliding Doors
Garage Spaces 2.0
Community Features Association Recreation - Owned, Buyer Approval Required, Deed Restrictions, Fitness Center, Gated, Pool, Sidewalks
Utilities Available Cable Connected, Electricity Connected, Sewer Connected
View Y/N 1
Water Access 1
Water Access Desc Pond
View Water
Roof Type Tile
Porch Rear Porch
Attached Garage true
Garage true
Private Pool No
Building
Lot Description Corner Lot, Sidewalk, Paved
Entry Level One
Foundation Slab
Lot Size Range 0 to less than 1/4
Sewer Public Sewer
Water Public
Architectural Style Florida
Structure Type Block,Stucco
New Construction false
Construction Status Inspections
Schools
Elementary Schools Ashton Elementary
Middle Schools Sarasota Middle
High Schools Riverview High
Others
Pets Allowed Yes
HOA Fee Include 24-Hour Guard,Common Area Taxes,Pool,Maintenance Grounds,Management,Private Road,Recreational Facilities,Security
Senior Community No
Pet Size Extra Large (101+ Lbs.)
Ownership Fee Simple
Monthly Total Fees $384
Acceptable Financing Cash, Conventional
Membership Fee Required Required
Listing Terms Cash, Conventional
Special Listing Condition None
Read Less Info
Want to know what your home might be worth? Contact us for a FREE valuation!

Our team is ready to help you sell your home for the highest possible price ASAP

© 2025 My Florida Regional MLS DBA Stellar MLS. All Rights Reserved.
Bought with RE/MAX PLATINUM REALTY
GET MORE INFORMATION
REALTORS®






