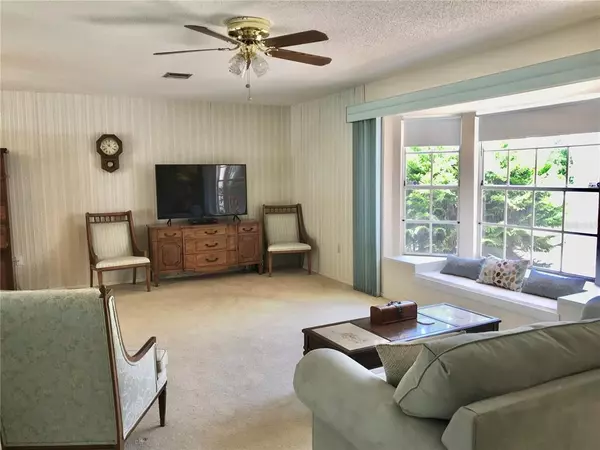$453,000
$469,900
3.6%For more information regarding the value of a property, please contact us for a free consultation.
3 Beds
2 Baths
2,033 SqFt
SOLD DATE : 06/14/2021
Key Details
Sold Price $453,000
Property Type Single Family Home
Sub Type Single Family Residence
Listing Status Sold
Purchase Type For Sale
Square Footage 2,033 sqft
Price per Sqft $222
Subdivision Blue Dolphin Estates
MLS Listing ID N6115361
Sold Date 06/14/21
Bedrooms 3
Full Baths 2
Construction Status Inspections
HOA Fees $4/ann
HOA Y/N Yes
Year Built 1979
Annual Tax Amount $2,229
Lot Size 1.350 Acres
Acres 1.35
Lot Dimensions 185x300
Property Description
Location! 1.35 acre home under 3 miles to Manasota Beach! Public Water. Home is located in neighborhood with homes on large parcels. Brand new renovated pool with new pool tile, light and polytech finish. Pool is huge, 30'x16', 9.5' deep. Enjoy the pool with large covered lanai and pool cage. Lanai has pass-through window at kitchen and entrance to guest bathroom. Lanai features sliding glass doors to living room, breakfast nook and master bedroom. Sprawling home with large rooms. Split plan with master bedroom on one side. Walk in closet and master bathroom. Formal living room with large front windows to let the Florida sunshine in. Living room and dining room combo looks over the pool. Spacious kitchen with breakfast bar looks over the family room and breakfast nook area. Guest quarters has generous sized bedrooms rooms. Inside laundry with utility sink. Attached 2 car garage is oversized. Detached one car garage has space for workbenches for those that enjoy tinkering outside. Beautiful canopy of trees adorns this Florida oasis. Home had new drainfield 2009. Tankless water heater. Room to park your boat and/or RV. Home comes with deeded waterfront parcel on other side of neighborhood to Forked Creek. Walk to nature Preserve. Near premier golf courses, dining, shopping and world class fishing. Call today for your own private showing.
Location
State FL
County Sarasota
Community Blue Dolphin Estates
Zoning RE2
Rooms
Other Rooms Family Room, Formal Living Room Separate, Inside Utility
Interior
Interior Features Ceiling Fans(s), Eat-in Kitchen, Kitchen/Family Room Combo, Living Room/Dining Room Combo, Open Floorplan, Split Bedroom, Walk-In Closet(s), Window Treatments
Heating Central, Electric
Cooling Central Air
Flooring Carpet, Ceramic Tile, Linoleum
Furnishings Unfurnished
Fireplace false
Appliance Dryer, Range, Refrigerator, Tankless Water Heater, Washer
Laundry Inside, Laundry Room
Exterior
Exterior Feature Fence, Lighting, Rain Gutters, Sliding Doors, Storage
Parking Features Boat, Circular Driveway, Driveway, Garage Door Opener, Garage Faces Side, Ground Level, Open, Oversized, Parking Pad, Workshop in Garage
Garage Spaces 3.0
Fence Board
Pool Gunite, In Ground, Screen Enclosure
Community Features Golf Carts OK
Utilities Available Cable Available, Electricity Connected, Public, Water Connected
Water Access 1
Water Access Desc Creek
View Pool, Trees/Woods
Roof Type Shingle
Porch Covered, Patio, Rear Porch, Screened
Attached Garage true
Garage true
Private Pool Yes
Building
Lot Description Corner Lot, FloodZone, In County, Level, Oversized Lot, Paved, Private
Story 1
Entry Level One
Foundation Slab
Lot Size Range 1 to less than 2
Sewer Septic Tank
Water Public
Architectural Style Ranch
Structure Type Block,Stucco
New Construction false
Construction Status Inspections
Schools
Elementary Schools Englewood Elementary
Middle Schools L.A. Ainger Middle
High Schools Lemon Bay High
Others
Pets Allowed Yes
Senior Community No
Pet Size Extra Large (101+ Lbs.)
Ownership Fee Simple
Monthly Total Fees $4
Acceptable Financing Cash, Conventional
Membership Fee Required Optional
Listing Terms Cash, Conventional
Num of Pet 3
Special Listing Condition None
Read Less Info
Want to know what your home might be worth? Contact us for a FREE valuation!

Our team is ready to help you sell your home for the highest possible price ASAP

© 2024 My Florida Regional MLS DBA Stellar MLS. All Rights Reserved.
Bought with RE/MAX PREFERRED
GET MORE INFORMATION

REALTORS®






