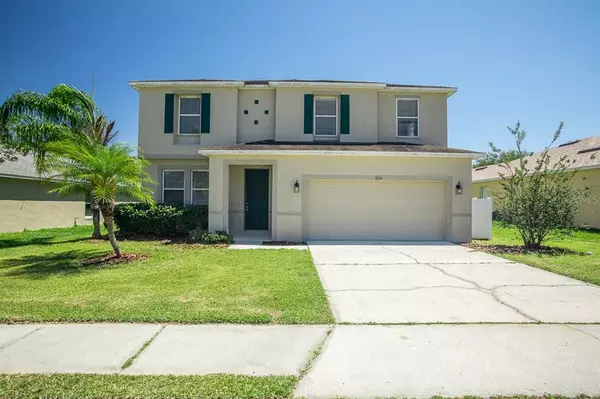$321,000
$314,900
1.9%For more information regarding the value of a property, please contact us for a free consultation.
4 Beds
3 Baths
2,892 SqFt
SOLD DATE : 06/14/2021
Key Details
Sold Price $321,000
Property Type Single Family Home
Sub Type Single Family Residence
Listing Status Sold
Purchase Type For Sale
Square Footage 2,892 sqft
Price per Sqft $110
Subdivision Hunters Greene Ph 1
MLS Listing ID S5050558
Sold Date 06/14/21
Bedrooms 4
Full Baths 2
Half Baths 1
Construction Status Inspections
HOA Fees $25/ann
HOA Y/N Yes
Year Built 2003
Annual Tax Amount $3,214
Lot Size 8,712 Sqft
Acres 0.2
Property Description
Beautifully refurbished detached family home in newer Lakeland community .Spacious 4 bedroom/2.5 bathroom with large loft (possible bedroom 5) with almost 3,000 sq.ft. under air over two floors.Plenty of natural light and set within a tidy yard landscaped with hedges, shrubs, trees and new rear boundary fence. All new carpeting upstairs with either tile or luxury vinyl planking in the bathrooms and downstairs flooring is tile in the kitchen and nook with new luxury vinyl planking in the open plan living/dining and family room. This home has numerous features including rear 10' x 10' tiled and covered porch entered via double french doors from nook; decorative fireplace in family room set within dividing wall from living/dining room with built in large TV and storage areas; huge master with double door entry and walk in closet; master bath has double sinks, separate shower cubicle and large garden jet tub ; second bathroom upstairs also has double sinks and a shower/tub; roomy and well planned kitchen has 42' cabinets, center island and all new stainless steel appliances; separate walk in pantry adjacent to large laundry room; double car garage with remote door opener and duo carriage lights ; blinds throughout ; ceiling fans in all the bedrooms, family room and loft. Additionally there is invaluable under stair walk in storage.
Great location close to US 98 shopping, schools, sports park and golf course . A must see !
Seller is a Lic Real Estate Broker
Location
State FL
County Polk
Community Hunters Greene Ph 1
Interior
Interior Features High Ceilings
Heating Central
Cooling Central Air
Flooring Carpet, Ceramic Tile, Vinyl
Fireplace true
Appliance Dishwasher, Microwave, Range, Refrigerator
Exterior
Exterior Feature Fence, Irrigation System, Sliding Doors
Garage Spaces 2.0
Utilities Available Electricity Connected, Water Connected
Roof Type Shingle
Attached Garage true
Garage true
Private Pool No
Building
Entry Level Two
Foundation Slab
Lot Size Range 0 to less than 1/4
Sewer Public Sewer
Water Public
Structure Type Block,Stucco
New Construction false
Construction Status Inspections
Others
Senior Community No
Ownership Fee Simple
Monthly Total Fees $25
Acceptable Financing Cash, Conventional, FHA
Membership Fee Required Required
Listing Terms Cash, Conventional, FHA
Special Listing Condition None
Read Less Info
Want to know what your home might be worth? Contact us for a FREE valuation!

Our team is ready to help you sell your home for the highest possible price ASAP

© 2024 My Florida Regional MLS DBA Stellar MLS. All Rights Reserved.
Bought with KELLER WILLIAMS REALTY
GET MORE INFORMATION

REALTORS®






