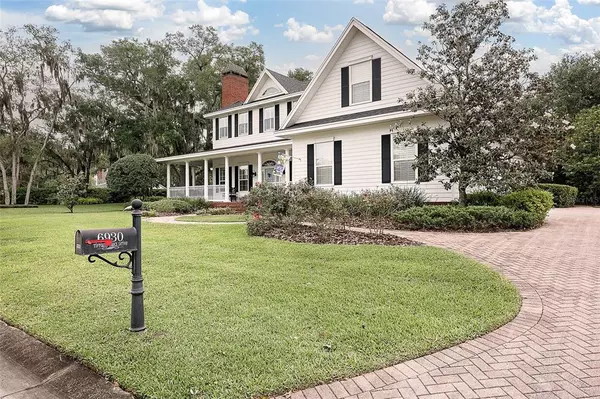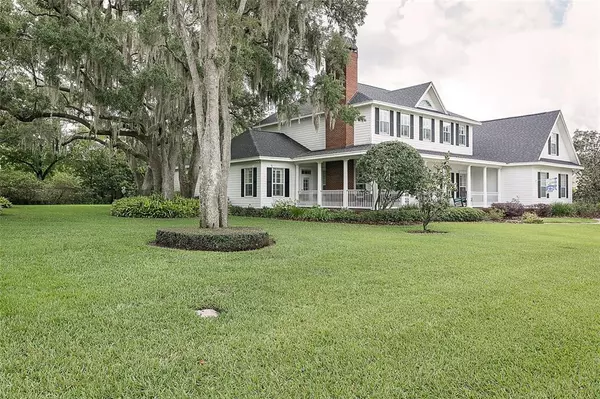$783,500
$775,000
1.1%For more information regarding the value of a property, please contact us for a free consultation.
5 Beds
5 Baths
4,702 SqFt
SOLD DATE : 06/11/2021
Key Details
Sold Price $783,500
Property Type Single Family Home
Sub Type Single Family Residence
Listing Status Sold
Purchase Type For Sale
Square Footage 4,702 sqft
Price per Sqft $166
Subdivision Tiffany Oaks
MLS Listing ID L4922215
Sold Date 06/11/21
Bedrooms 5
Full Baths 5
Construction Status Appraisal,Financing,Inspections
HOA Fees $54
HOA Y/N Yes
Year Built 2003
Annual Tax Amount $7,100
Lot Size 0.620 Acres
Acres 0.62
Property Description
This beautiful custom-built home sits among majestic oak trees in an extremely, private gated community within Christina! The inviting entrance with wrap around porch sets the stage. Entering into the foyer the elegance of this home does not go un-noticed. The spacious formal dining room is situated to the left featuring a cozy wood burning fireplace, crown molding & gleaming hard wood floors, which extend throughout most of the downstairs. The office is also situated across from the dining room, conveniently at the front of the home. Moving through to the great room, you are immediately greeted by incredible built-in cabinets & French doors to the absolutely perfect patio and pool/spa area! Along the hall to the left is the spacious master suite with access to the front porch, his & hers walk-in closets plus a large bathroom with garden tub, separate shower and pool access. On the other side of the great room is the incredible gourmet kitchen with large center island, double ovens, breakfast bar, 2 pantries, built in desk & large nook. Leading off of the kitchen is the laundry room offering a convenient laundry chute & plenty of cabinets for even more storage! Off of the kitchen downstairs is also a wonderful multi-purpose room with a built in Murphy bed, warm cork flooring, full bath & access to the pool. This room would make a perfect guest-suite, exercise room, craft room, or whatever you need! Upstairs the additional 3 bedrooms all have their very own full bath attached!! A cozy loft area makes a great play area. Don’t miss the hidden storage room directly straight ahead at the top of the stairs! Welcome home, YOU HAVE ARRIVED!!
Location
State FL
County Polk
Community Tiffany Oaks
Rooms
Other Rooms Formal Dining Room Separate, Great Room, Inside Utility
Interior
Interior Features Built-in Features, Ceiling Fans(s), Crown Molding, Eat-in Kitchen, High Ceilings, Master Bedroom Main Floor, Solid Surface Counters, Walk-In Closet(s)
Heating Central, Electric
Cooling Central Air, Zoned
Flooring Carpet, Ceramic Tile, Cork, Wood
Fireplaces Type Family Room, Wood Burning
Furnishings Negotiable
Fireplace true
Appliance Built-In Oven, Dishwasher, Disposal, Electric Water Heater, Microwave, Range, Range Hood, Refrigerator
Laundry Inside
Exterior
Exterior Feature French Doors, Irrigation System, Lighting
Parking Features Garage Door Opener, Garage Faces Side
Garage Spaces 3.0
Pool Auto Cleaner, In Ground, Screen Enclosure
Community Features Deed Restrictions, Gated
Utilities Available BB/HS Internet Available, Cable Available, Electricity Connected, Public, Street Lights, Underground Utilities
Amenities Available Gated
Roof Type Shingle
Porch Covered, Front Porch, Patio, Screened
Attached Garage true
Garage true
Private Pool Yes
Building
Lot Description Cul-De-Sac, In County, Level, Private
Entry Level Two
Foundation Slab
Lot Size Range 1/2 to less than 1
Sewer Public Sewer
Water Public
Architectural Style Traditional
Structure Type Wood Siding
New Construction false
Construction Status Appraisal,Financing,Inspections
Schools
Elementary Schools Scott Lake Elem
Middle Schools Lakeland Highlands Middl
High Schools George Jenkins High
Others
Pets Allowed Yes
HOA Fee Include Private Road
Senior Community No
Ownership Fee Simple
Monthly Total Fees $108
Acceptable Financing Cash, Conventional, VA Loan
Membership Fee Required Required
Listing Terms Cash, Conventional, VA Loan
Special Listing Condition None
Read Less Info
Want to know what your home might be worth? Contact us for a FREE valuation!

Our team is ready to help you sell your home for the highest possible price ASAP

© 2024 My Florida Regional MLS DBA Stellar MLS. All Rights Reserved.
Bought with KELLER WILLIAMS REALTY SMART
GET MORE INFORMATION

REALTORS®






