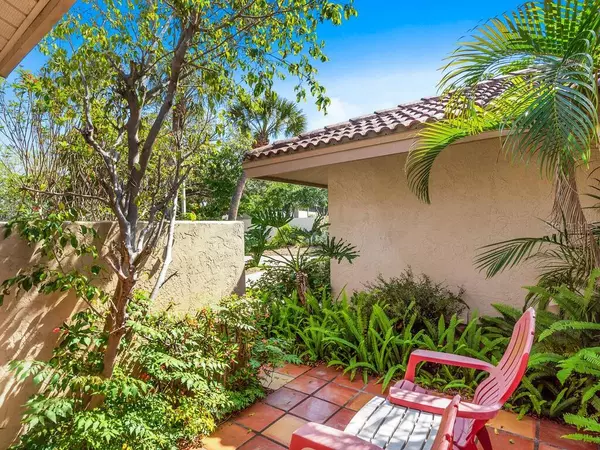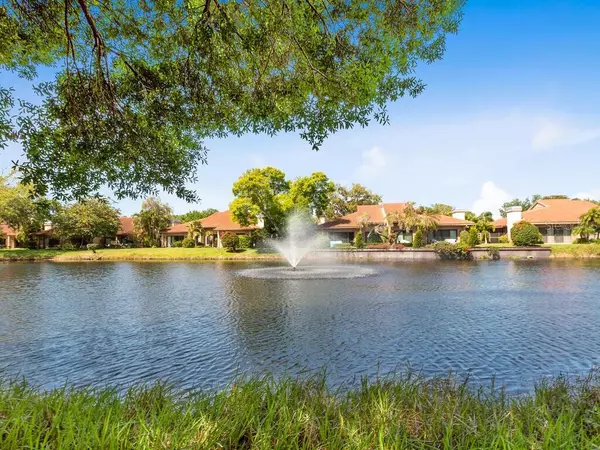$305,000
$345,000
11.6%For more information regarding the value of a property, please contact us for a free consultation.
2 Beds
2 Baths
1,440 SqFt
SOLD DATE : 06/14/2021
Key Details
Sold Price $305,000
Property Type Condo
Sub Type Condominium
Listing Status Sold
Purchase Type For Sale
Square Footage 1,440 sqft
Price per Sqft $211
Subdivision Landings Carriagehouse I
MLS Listing ID A4495861
Sold Date 06/14/21
Bedrooms 2
Full Baths 2
Condo Fees $1,550
Construction Status No Contingency
HOA Fees $108/ann
HOA Y/N Yes
Year Built 1982
Annual Tax Amount $3,405
Property Description
Great opportunity in Landings Carriagehouse 1. The ease of condo living with the space and feel of a house. With views of the pond and fountain this unit is waiting for the right buyer to make it their own. This is the larger 2 bedroom/den floor plan with a spacious enclosed side porch, offering a multitude of possibilities to reshape the interior space. Carriagehouse 1 encircles a lovely pond and private commmunity pool. The Landings is a coveted hidden community located west of the trail. Close to beaches, shopping, restaurants and downtown. The Landings has mature tree lined streets, an abundance of lakes and a nature trail leading to a dock on the ICW. Optional membership to the Landings Racquet Club available, which features 8 clay courts, fitness, pool, spa and social activities.
Location
State FL
County Sarasota
Community Landings Carriagehouse I
Zoning RSF2
Rooms
Other Rooms Den/Library/Office, Florida Room
Interior
Interior Features Attic Fan, Walk-In Closet(s)
Heating Electric
Cooling Central Air
Flooring Carpet, Tile
Furnishings Unfurnished
Fireplace true
Appliance Dishwasher, Dryer, Range, Refrigerator, Trash Compactor, Washer
Laundry In Garage
Exterior
Exterior Feature Rain Gutters, Sliding Doors
Parking Features Garage Door Opener, Guest
Garage Spaces 1.0
Community Features Fitness Center, Gated, Pool, Tennis Courts, Waterfront
Utilities Available Cable Available, Electricity Available, Public, Sewer Connected, Underground Utilities, Water Connected
Amenities Available Clubhouse, Pool, Trail(s), Vehicle Restrictions
View Y/N 1
View Water
Roof Type Tile
Porch Enclosed, Patio, Side Porch
Attached Garage false
Garage true
Private Pool No
Building
Lot Description In County, Paved, Private
Story 1
Entry Level One
Foundation Slab
Lot Size Range Non-Applicable
Sewer Public Sewer
Water Public
Architectural Style Other
Structure Type Block,Stucco
New Construction false
Construction Status No Contingency
Schools
Elementary Schools Phillippi Shores Elementary
Middle Schools Brookside Middle
High Schools Riverview High
Others
Pets Allowed Yes
HOA Fee Include Pool,Insurance,Maintenance Grounds,Management,Private Road
Senior Community No
Pet Size Extra Large (101+ Lbs.)
Ownership Condominium
Monthly Total Fees $625
Acceptable Financing Cash, Conventional
Membership Fee Required Required
Listing Terms Cash, Conventional
Num of Pet 2
Special Listing Condition None
Read Less Info
Want to know what your home might be worth? Contact us for a FREE valuation!

Our team is ready to help you sell your home for the highest possible price ASAP

© 2024 My Florida Regional MLS DBA Stellar MLS. All Rights Reserved.
Bought with PREMIER SOTHEBYS INTL REALTY
GET MORE INFORMATION

REALTORS®






