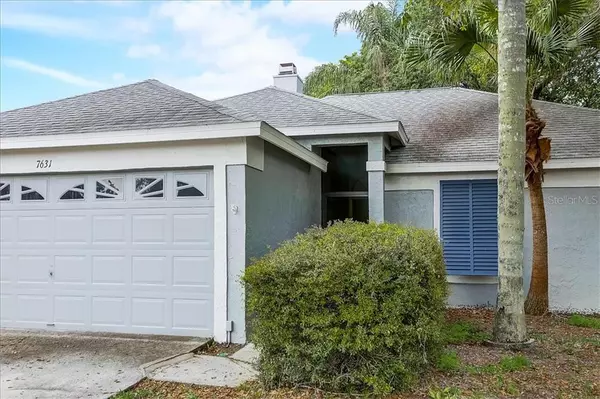$265,000
$249,900
6.0%For more information regarding the value of a property, please contact us for a free consultation.
3 Beds
2 Baths
1,295 SqFt
SOLD DATE : 06/10/2021
Key Details
Sold Price $265,000
Property Type Single Family Home
Sub Type Single Family Residence
Listing Status Sold
Purchase Type For Sale
Square Footage 1,295 sqft
Price per Sqft $204
Subdivision Crescent Lakes Ph Iii
MLS Listing ID A4496029
Sold Date 06/10/21
Bedrooms 3
Full Baths 2
Construction Status Inspections
HOA Fees $16/ann
HOA Y/N Yes
Year Built 1989
Annual Tax Amount $2,124
Lot Size 7,405 Sqft
Acres 0.17
Property Description
***** Accepting Backup Offers*******Fantastic 3 bedroom, 2 bath, 2 car garage home with tons of potential is ready for you to make it yours! This home is in a great location and on a corner lot! The "L" shaped great room is both spacious and functional as many are working from home and need extra room. The wood burning fireplace is unique and desirable as well. You won't run out of places to eat with the home offering both a breakfast nook, dining room, and plenty of space at the bar! The master bedroom has a large walk in closet, a vanity, double doors and a vaulted ceiling. There is no old carpet here but there is matching ceramic tile throughout the house which is easy cleanup! Outside you have a blank canvas with a fenced in back yard perfect for the pups and a spacious screened in patio. Use your imagination and create a backyard that will meet all your needs- there is plenty of space to do so! Close to the University Town Center and Benderson Parks, this home will go fast! Schedule your private showing today!
Location
State FL
County Manatee
Community Crescent Lakes Ph Iii
Zoning RSF4.5/W
Direction E
Rooms
Other Rooms Attic, Breakfast Room Separate
Interior
Interior Features Ceiling Fans(s), Eat-in Kitchen, Walk-In Closet(s), Wet Bar
Heating Central
Cooling Central Air
Flooring Ceramic Tile
Fireplaces Type Family Room, Wood Burning
Furnishings Unfurnished
Fireplace true
Appliance Cooktop, Dishwasher, Disposal, Dryer, Electric Water Heater, Exhaust Fan, Microwave, Range, Range Hood, Refrigerator, Washer
Laundry In Garage
Exterior
Exterior Feature Fence, Shade Shutter(s), Sliding Doors
Parking Features Driveway, Garage Door Opener
Garage Spaces 2.0
Community Features No Truck/RV/Motorcycle Parking
Utilities Available BB/HS Internet Available, Cable Available, Cable Connected, Phone Available, Public, Sewer Available, Sewer Connected, Street Lights, Underground Utilities, Water Connected
Roof Type Shingle
Attached Garage true
Garage true
Private Pool No
Building
Lot Description Corner Lot, In County, Sidewalk
Story 1
Entry Level One
Foundation Slab
Lot Size Range 0 to less than 1/4
Sewer Public Sewer
Water Public
Architectural Style Patio, Ranch
Structure Type Block,Stucco
New Construction false
Construction Status Inspections
Others
Pets Allowed No
Senior Community No
Ownership Fee Simple
Monthly Total Fees $16
Acceptable Financing Cash, Conventional
Membership Fee Required Required
Listing Terms Cash, Conventional
Special Listing Condition None
Read Less Info
Want to know what your home might be worth? Contact us for a FREE valuation!

Our team is ready to help you sell your home for the highest possible price ASAP

© 2025 My Florida Regional MLS DBA Stellar MLS. All Rights Reserved.
Bought with STELLAR NON-MEMBER OFFICE
GET MORE INFORMATION
REALTORS®






