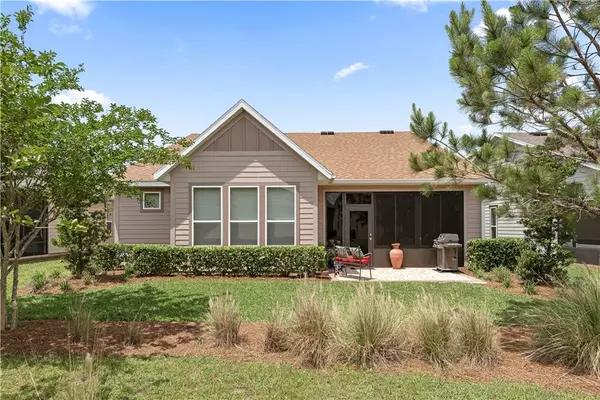$329,500
$334,900
1.6%For more information regarding the value of a property, please contact us for a free consultation.
2 Beds
2 Baths
1,889 SqFt
SOLD DATE : 06/10/2021
Key Details
Sold Price $329,500
Property Type Single Family Home
Sub Type Single Family Residence
Listing Status Sold
Purchase Type For Sale
Square Footage 1,889 sqft
Price per Sqft $174
Subdivision Ocala Preserve Ph 1
MLS Listing ID V4916926
Sold Date 06/10/21
Bedrooms 2
Full Baths 2
Construction Status Inspections
HOA Fees $437/qua
HOA Y/N Yes
Year Built 2016
Annual Tax Amount $2,729
Lot Size 6,534 Sqft
Acres 0.15
Lot Dimensions 54x119
Property Description
This GORGEOUS Cannes model with over $54,000 in builder upgrades and $14,000 in post purchase upgrades, is located on a quiet lot with front porch views in the desirable Trilogy at Ocala Preserve! Boasting nearly 1900 sq ft of under air living space, and an additional nearly 300 sq ft of enclosed and air conditioned back patio, its obvious, the current owners spared no expenses with this beauty. Upon entry, you are greeted with tall ceilings, natural light, and gorgeous tile flooring. Immediately to your left, you'll find your guest room which is generous in size and conveniently located next to the second bathroom, perfect for the comfort of your company. You'll find the large windows allow the natural Florida light to pour into this room, and the deep closet is great for extra storage! The guest bathroom has a shower/tub combo and upgraded fixtures. This model's open floor plan is great for holidays and gatherings. The formal dining room while dedicated, is still open - giving the best of both preferred structural styles! The great room flows nicely into the kitchen - which is designed perfectly to allow for maximum cabinet space and an abundant amount of counter space - a chef's dream! The stainless steel appliances compliment the stone counter tops and tastefully chosen backsplash perfectly, and the gas stove is one of the many perks of this kitchen! Moving towards the garage is a smart space that provides additional storage, a desk area, and also houses the washer and dryer - this room allows access to your oversized 2 car garage. Master bedroom is nicely size and has large windows, allowing that Florida sunshine to come inside! The master bathroom features dual sinks, a stand up shower with gorgeous tile, a water closet, and a huge walk in master closet! The back patio is PERFECT for relaxing with that morning cup of coffee! The sellers installed a portable AC unit that cool this area perfectly, and sunshades provide privacy as well as temperature control! They recently added custom tile to this area - sure to impress your friends! Trilogy at Ocala Preserve is a stunning community with a plethora of activities like biking and walking trails, kayaking and fishing ,golfing, state of the art gym and spa - and so much more! Call today for your private tour!
Location
State FL
County Marion
Community Ocala Preserve Ph 1
Zoning PUD
Rooms
Other Rooms Florida Room, Formal Dining Room Separate
Interior
Interior Features Ceiling Fans(s), Eat-in Kitchen, High Ceilings, Open Floorplan, Solid Surface Counters, Solid Wood Cabinets
Heating Central
Cooling Central Air
Flooring Carpet, Ceramic Tile
Fireplace false
Appliance Dishwasher, Disposal, Dryer, Microwave, Range, Refrigerator, Washer
Laundry Inside
Exterior
Exterior Feature Sidewalk, Tennis Court(s)
Garage Spaces 2.0
Community Features Fitness Center, Gated, Golf Carts OK, Golf, Pool, Sidewalks, Tennis Courts
Utilities Available BB/HS Internet Available, Cable Available, Electricity Available, Phone Available, Sewer Available, Street Lights, Water Available
Amenities Available Cable TV, Clubhouse, Fitness Center, Gated, Golf Course, Maintenance, Pickleball Court(s), Pool, Recreation Facilities, Security, Shuffleboard Court, Spa/Hot Tub, Tennis Court(s), Trail(s)
Roof Type Shingle
Porch Patio, Rear Porch
Attached Garage true
Garage true
Private Pool No
Building
Lot Description Level, Near Golf Course, Near Public Transit, Sidewalk
Story 1
Entry Level One
Foundation Slab
Lot Size Range 0 to less than 1/4
Sewer Public Sewer
Water Public
Structure Type Block,Stucco
New Construction false
Construction Status Inspections
Schools
Elementary Schools Fessenden Elementary School
Middle Schools Howard Middle School
High Schools West Port High School
Others
Pets Allowed Yes
HOA Fee Include 24-Hour Guard,Cable TV,Pool,Internet,Management,Pool,Recreational Facilities
Senior Community Yes
Ownership Fee Simple
Monthly Total Fees $437
Acceptable Financing Cash, Conventional, FHA, VA Loan
Membership Fee Required Required
Listing Terms Cash, Conventional, FHA, VA Loan
Special Listing Condition None
Read Less Info
Want to know what your home might be worth? Contact us for a FREE valuation!

Our team is ready to help you sell your home for the highest possible price ASAP

© 2025 My Florida Regional MLS DBA Stellar MLS. All Rights Reserved.
Bought with RE/MAX SIGNATURE
GET MORE INFORMATION
REALTORS®






