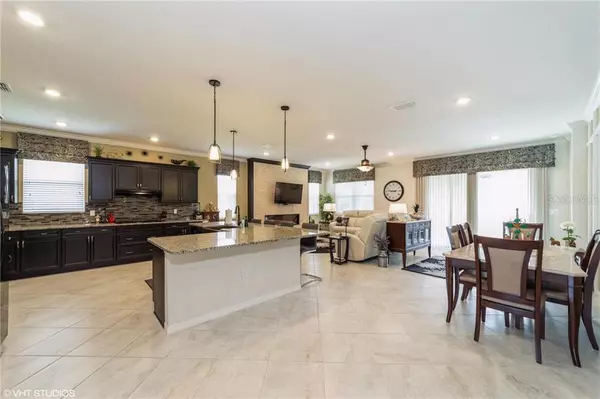$349,000
$347,000
0.6%For more information regarding the value of a property, please contact us for a free consultation.
3 Beds
2 Baths
2,128 SqFt
SOLD DATE : 06/05/2021
Key Details
Sold Price $349,000
Property Type Single Family Home
Sub Type Single Family Residence
Listing Status Sold
Purchase Type For Sale
Square Footage 2,128 sqft
Price per Sqft $164
Subdivision Indigo East Ph 1 Un Gg
MLS Listing ID T3295218
Sold Date 06/05/21
Bedrooms 3
Full Baths 2
Construction Status Appraisal,Financing,Inspections
HOA Fees $174/mo
HOA Y/N Yes
Year Built 2016
Annual Tax Amount $3,272
Lot Size 7,840 Sqft
Acres 0.18
Property Description
Luxury Model Home, Sellers first and only owners, purchased Nov. 2017. Home has virtually every option available as it was a Model Show Home for 12 months. Beautiful Gourmet Kitchen with Large Pantry, Island with Farm Sink and numerous cupboards. Large Great Room, Large, well appointed Master Bedroom with trey ceiling, Two Large Walk in Closets, Large master bath with double sinks and walk in shower, 2 guest bedrooms, guest bath with tub and shower. Both bathrooms Faux Finished Walls. Largest Garage available on Indigo Models, Upgraded Landscaping with decorative concrete edging, Beautiful Large Sylvester Palm front yard, plus one Oak and one Red Maple Tree in back yard. Premium Lot and Elevation "B" option. Beautiful Rear view: Greenspace, Pool and Clubhouse. Paver Drive, Covered Front Porch and Back Patio off Lani. Close to a large number of businesses include grocery, Lowes, Drug Stores, Restaurants, Starbucks. Luxury Living at it's best!
Location
State FL
County Marion
Community Indigo East Ph 1 Un Gg
Zoning PUD
Rooms
Other Rooms Great Room, Inside Utility
Interior
Interior Features Ceiling Fans(s), Walk-In Closet(s)
Heating Central, Natural Gas
Cooling Central Air
Flooring Carpet, Tile
Fireplace true
Appliance Dishwasher, Disposal, Dryer, Gas Water Heater, Microwave, Range, Refrigerator, Washer
Exterior
Exterior Feature Irrigation System
Parking Features Garage Door Opener
Garage Spaces 2.0
Community Features Deed Restrictions, Pool
Utilities Available Cable Available
Amenities Available Clubhouse
Roof Type Shingle
Porch Patio, Porch, Screened
Attached Garage true
Garage true
Private Pool No
Building
Entry Level One
Foundation Slab
Lot Size Range 0 to less than 1/4
Sewer Public Sewer
Water Public
Structure Type Block,Stucco
New Construction false
Construction Status Appraisal,Financing,Inspections
Others
Pets Allowed Yes
HOA Fee Include Security,Trash
Senior Community Yes
Ownership Fee Simple
Monthly Total Fees $174
Acceptable Financing Cash, Conventional
Membership Fee Required Required
Listing Terms Cash, Conventional
Special Listing Condition None
Read Less Info
Want to know what your home might be worth? Contact us for a FREE valuation!

Our team is ready to help you sell your home for the highest possible price ASAP

© 2024 My Florida Regional MLS DBA Stellar MLS. All Rights Reserved.
Bought with CREEGAN GROUP
GET MORE INFORMATION

REALTORS®






