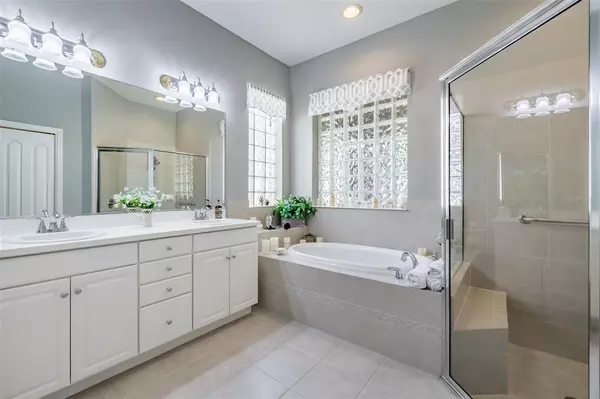$344,900
$329,300
4.7%For more information regarding the value of a property, please contact us for a free consultation.
3 Beds
2 Baths
1,474 SqFt
SOLD DATE : 06/03/2021
Key Details
Sold Price $344,900
Property Type Single Family Home
Sub Type Single Family Residence
Listing Status Sold
Purchase Type For Sale
Square Footage 1,474 sqft
Price per Sqft $233
Subdivision Sun City Center Unit 264 Phase 1 Lot 10
MLS Listing ID T3302127
Sold Date 06/03/21
Bedrooms 3
Full Baths 2
HOA Fees $300/mo
HOA Y/N Yes
Year Built 2004
Annual Tax Amount $3,869
Lot Size 6,534 Sqft
Acres 0.15
Lot Dimensions 55.11x115
Property Description
Live your idyllic life in this WCI DUMONT gem of a home in the Orleans section of Renaissance. Picturesque tranquility abounds in this sun-filled house, which boasts 1474 sq ft, 3 bedrooms and a gorgeous pool view that overlooks the 5th fairway of the ClunLink Renaissance Golf Course. Live where others hope to vacation. Approach the entrance alongside the river-rock filled gardens and be welcomed into a spacious Foyer that leads to the living room, second bedroom and the third bedroom/office. The living room has a wonderful alcove to showcase your entertainment center and is capped with distinctive crown molding. The dining room has wonderful space and panoramic views for either family dining or social gatherings. The eat-in kitchen is adorned with Corian counters, Samsung stainless appliances and is fitted for natural gas if you so desire. This open floorplan allows for peaceful communication between the kitchen, dining room and living room, and they all have amazing views of the lanai and the screened-in pool. Take your retreat in a large master bedroom with abundant natural light and its bright master ensuite. This house is fitted with a LED lights throughout, new water softener system, hurricane shutters, natural gas, HVAC with an APCO UV Light Air Purification System that sanitizes the air before it is distributed throughout the house, a new Rheem hot water tank, a motorized garage screen door screen, a 17kW GENERAC Guardian generator, just in case, a new OMNISWIM solar heat pump hybrid warms the SALT-WATER pool, a 50 inch mounted TV on the lanai, a recently cleaned and treated roof, and the tile and grout has recently been professionally cleaned. Comfort, tranquility, and security (the house has exterior wifi solar-powered cameras) will make this your castle. Trust that you have earned this lifestyle and seize this opportunity. Furnishings are negotiable.
Location
State FL
County Hillsborough
Community Sun City Center Unit 264 Phase 1 Lot 10
Zoning PD-MU
Interior
Interior Features Ceiling Fans(s), Crown Molding, High Ceilings, Kitchen/Family Room Combo, Open Floorplan, Split Bedroom, Stone Counters, Thermostat, Walk-In Closet(s), Window Treatments
Heating Heat Pump
Cooling Humidity Control
Flooring Ceramic Tile, Laminate
Furnishings Negotiable
Fireplace false
Appliance Convection Oven, Dishwasher, Disposal, Dryer, Electric Water Heater, Microwave, Range, Refrigerator, Solar Hot Water, Washer, Water Softener
Exterior
Exterior Feature Hurricane Shutters, Irrigation System, Lighting, Rain Gutters, Sidewalk, Sliding Doors
Parking Features Driveway, Garage Door Opener
Garage Spaces 2.0
Pool Gunite, Heated, In Ground, Screen Enclosure, Solar Heat, Solar Power Pump
Utilities Available BB/HS Internet Available, Cable Connected, Electricity Connected, Fire Hydrant, Natural Gas Available, Natural Gas Connected, Phone Available, Sewer Connected, Street Lights, Underground Utilities, Water Connected
View Golf Course, Pool
Roof Type Shingle
Attached Garage true
Garage true
Private Pool Yes
Building
Story 1
Entry Level One
Foundation Slab
Lot Size Range 0 to less than 1/4
Builder Name WCI
Sewer Public Sewer
Water Public
Structure Type Brick
New Construction false
Others
Pets Allowed Breed Restrictions
Senior Community Yes
Ownership Fee Simple
Monthly Total Fees $300
Membership Fee Required Required
Special Listing Condition None
Read Less Info
Want to know what your home might be worth? Contact us for a FREE valuation!

Our team is ready to help you sell your home for the highest possible price ASAP

© 2025 My Florida Regional MLS DBA Stellar MLS. All Rights Reserved.
Bought with KELLER WILLIAMS REALTY S.SHORE
GET MORE INFORMATION
REALTORS®






