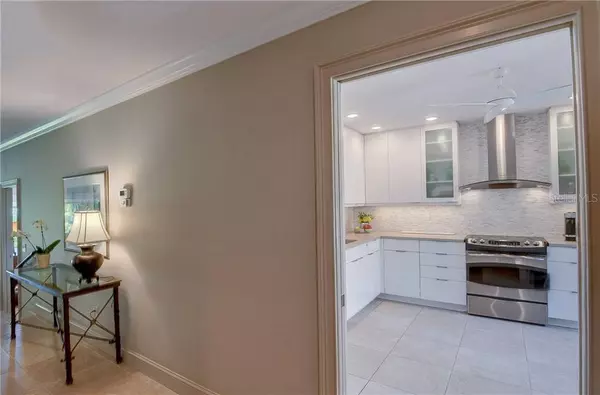$426,000
$425,000
0.2%For more information regarding the value of a property, please contact us for a free consultation.
2 Beds
2 Baths
1,530 SqFt
SOLD DATE : 06/01/2021
Key Details
Sold Price $426,000
Property Type Single Family Home
Sub Type Villa
Listing Status Sold
Purchase Type For Sale
Square Footage 1,530 sqft
Price per Sqft $278
Subdivision The Landings
MLS Listing ID A4495958
Sold Date 06/01/21
Bedrooms 2
Full Baths 2
Condo Fees $1,550
Construction Status Inspections
HOA Y/N No
Year Built 1982
Annual Tax Amount $2,727
Property Description
Welcome to the gated community of the Landings and the Landings Racquet Club in Sarasota. This two bedroom, two bath one story Carriage House has had a complete make over and now shows like a model. The large living room has newer designer tile flooring, marble wood burning fireplace, crown molding and sweeping park like views to a lake with fountain and beyond to the community pool. A separate dining area overlooks the living room with the new tile and crown molding and plenty of room for family gatherings. Off the dining area, an office, TV or reading room is surrounded by window and a garden setting. The master suite has features ceramic tile floor, crown molding, walk-in closet and a remodeled bathroom. A good size guest bedroom with tile floors is adjacent to a second bathroom. The kitchen features, EuroTech cabinetry, has newer quartz counter tops, tile backsplash, replaced cabinets and appliances. There is a delightful small courtyard perfect for morning coffee or outside grilling. There also two outside sitting areas off the Living and master bedroom with views of the lake and fountain The Landings Racquet Club is a private club with tennis courts, swimming pool, fitness center, meeting rooms and library for members who are residents of the Landings community, but not mandatory for this villa.
Location
State FL
County Sarasota
Community The Landings
Zoning RSF2
Rooms
Other Rooms Den/Library/Office
Interior
Interior Features Built-in Features, Ceiling Fans(s), Crown Molding, Open Floorplan, Skylight(s), Solid Surface Counters, Split Bedroom, Stone Counters, Thermostat, Walk-In Closet(s), Window Treatments
Heating Central
Cooling Central Air
Flooring Ceramic Tile
Fireplaces Type Decorative, Wood Burning
Furnishings Unfurnished
Fireplace true
Appliance Built-In Oven, Convection Oven, Cooktop, Dishwasher, Dryer, Electric Water Heater, Exhaust Fan, Microwave, Refrigerator, Tankless Water Heater, Washer
Laundry In Garage
Exterior
Exterior Feature Irrigation System, Lighting, Tennis Court(s)
Parking Features Assigned, Driveway, Garage Door Opener, Guest
Garage Spaces 1.0
Community Features Buyer Approval Required, Deed Restrictions, Fitness Center, Gated, Pool, Tennis Courts, Water Access
Utilities Available Public
Amenities Available Fitness Center, Gated, Maintenance, Pool, Recreation Facilities, Security, Tennis Court(s), Trail(s), Vehicle Restrictions
View Y/N 1
Water Access 1
Water Access Desc Lake
View Park/Greenbelt, Water
Roof Type Tile
Porch Front Porch, Rear Porch
Attached Garage true
Garage true
Private Pool No
Building
Lot Description Greenbelt, In County
Story 1
Entry Level One
Foundation Slab
Lot Size Range Non-Applicable
Sewer Public Sewer
Water Public
Architectural Style Florida
Structure Type Block,Stucco
New Construction false
Construction Status Inspections
Schools
Elementary Schools Phillippi Shores Elementary
Middle Schools Brookside Middle
High Schools Riverview High
Others
Pets Allowed Breed Restrictions, Number Limit, Yes
HOA Fee Include Pool,Maintenance Structure,Maintenance Grounds,Management,Recreational Facilities,Security,Sewer
Senior Community No
Pet Size Extra Large (101+ Lbs.)
Ownership Condominium
Monthly Total Fees $516
Acceptable Financing Cash, Conventional, FHA
Listing Terms Cash, Conventional, FHA
Num of Pet 2
Special Listing Condition None
Read Less Info
Want to know what your home might be worth? Contact us for a FREE valuation!

Our team is ready to help you sell your home for the highest possible price ASAP

© 2024 My Florida Regional MLS DBA Stellar MLS. All Rights Reserved.
Bought with MICHAEL SAUNDERS & COMPANY
GET MORE INFORMATION

REALTORS®






