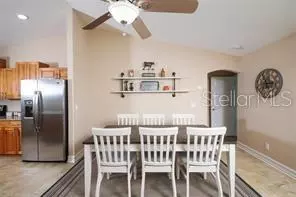$314,985
$314,985
For more information regarding the value of a property, please contact us for a free consultation.
3 Beds
2 Baths
1,564 SqFt
SOLD DATE : 06/01/2021
Key Details
Sold Price $314,985
Property Type Single Family Home
Sub Type Single Family Residence
Listing Status Sold
Purchase Type For Sale
Square Footage 1,564 sqft
Price per Sqft $201
Subdivision Port Charlotte Sec 87
MLS Listing ID T3285269
Sold Date 06/01/21
Bedrooms 3
Full Baths 2
Construction Status Inspections
HOA Fees $12/ann
HOA Y/N Yes
Year Built 2021
Annual Tax Amount $398
Lot Size 10,454 Sqft
Acres 0.24
Property Description
One or more photo(s) has been virtually staged. Under Construction. Tired of having add-ons with other Builders. This home will be move in ready. Double Vanity in Master bath, Double head shower, His and Hers walk in closets. SS Appliances, Solid wood cabinets with dove tails and soft close hinges. Porcelain tile throughout. Ceiling fans, paver drive way. Vaulted ceiling in the Great room. Coffered ceiling in the master bedroom. Inside utility room. 16 seer A/C. Pull down stairs in the Garage. Sliding glass doors to the lanai from the Great room and Master. If you want we can add a pool. Large center Island with barstool seating and Granite throughout. The split plan give plenty of space and privacy for you and your family. Close to Boca Grand, nearby beaches, grocery, school, shopping and more. If you are ready to see a Great Home, Do not miss this one!!!! The photos are from a previous model we sold and have been virtually staged so you can see what can be done. Seller is a licensed Realtor in the State of Florida.
Location
State FL
County Charlotte
Community Port Charlotte Sec 87
Zoning RSF3.5
Rooms
Other Rooms Breakfast Room Separate, Great Room, Inside Utility
Interior
Interior Features Ceiling Fans(s), Eat-in Kitchen, High Ceilings, Kitchen/Family Room Combo, Open Floorplan, Solid Wood Cabinets, Split Bedroom, Stone Counters, Thermostat, Vaulted Ceiling(s), Walk-In Closet(s)
Heating Electric
Cooling Central Air
Flooring Tile
Fireplace false
Appliance Dishwasher, Disposal, Microwave, Range, Refrigerator
Laundry Laundry Room
Exterior
Exterior Feature Hurricane Shutters, Lighting, Rain Gutters, Sliding Doors
Parking Features Garage Door Opener
Garage Spaces 2.0
Community Features Deed Restrictions, Park, Playground, Boat Ramp, Water Access
Utilities Available Cable Available, Electricity Connected, Mini Sewer, Sewer Connected, Water Connected
Roof Type Shingle
Porch Covered, Deck, Front Porch, Rear Porch
Attached Garage true
Garage true
Private Pool No
Building
Lot Description In County, Paved
Story 1
Entry Level One
Foundation Slab
Lot Size Range 0 to less than 1/4
Builder Name AA AAron Corp
Sewer Public Sewer
Water None
Architectural Style Ranch
Structure Type Block,Stucco
New Construction true
Construction Status Inspections
Schools
Elementary Schools Myakka River Elementary
Middle Schools L.A. Ainger Middle
High Schools Lemon Bay High
Others
Pets Allowed No
Senior Community No
Ownership Fee Simple
Monthly Total Fees $12
Acceptable Financing Cash, Conventional, FHA, VA Loan
Membership Fee Required Optional
Listing Terms Cash, Conventional, FHA, VA Loan
Special Listing Condition None
Read Less Info
Want to know what your home might be worth? Contact us for a FREE valuation!

Our team is ready to help you sell your home for the highest possible price ASAP

© 2024 My Florida Regional MLS DBA Stellar MLS. All Rights Reserved.
Bought with COLDWELL BANKER SUNSTAR REALTY
GET MORE INFORMATION

REALTORS®






