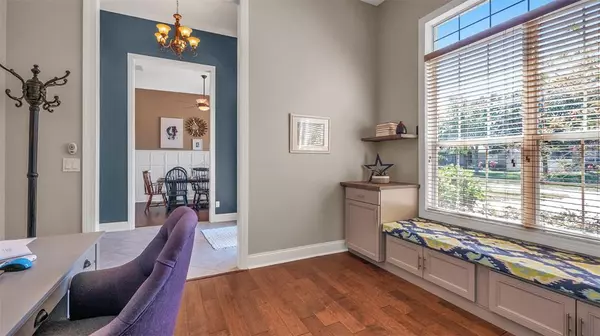$465,000
$430,000
8.1%For more information regarding the value of a property, please contact us for a free consultation.
4 Beds
3 Baths
3,140 SqFt
SOLD DATE : 05/25/2021
Key Details
Sold Price $465,000
Property Type Single Family Home
Sub Type Single Family Residence
Listing Status Sold
Purchase Type For Sale
Square Footage 3,140 sqft
Price per Sqft $148
Subdivision Hartwood Reserve Ph 01
MLS Listing ID G5041085
Sold Date 05/25/21
Bedrooms 4
Full Baths 3
Construction Status Financing,Inspections
HOA Fees $100/mo
HOA Y/N Yes
Year Built 2006
Annual Tax Amount $2,551
Lot Size 10,454 Sqft
Acres 0.24
Property Description
Seller has received multiple offers and will review them at 11:30 am Sunday, 4/25. Home will not be available for showing after 9:30 am Sunday, 4/25. Feast your eyes on this gorgeous maple model. Pride of ownership shines through with all the thoughtful details added by the owners. From the moment you enter the front door you realize this one is different. The open floor plan feels spacious and cozy at the same time. The oversized kitchen is open to the great room and perfect for entertaining. Don’t miss the designer details from the wood flooring to the crown molding to the shiplap feature wall in the kitchen. The luxurious master suite is secluded and privately located on it's own side of the home. There is a guest bedroom with a private bath while bedrooms 3 & 4 share a Jack and Jill bathroom. The two car side entry garage was expanded to allow for extra storage and even the laundry room is adorable. Brand new roof in 2021. Located in a gated community with a community pool, tennis and workout room.
Location
State FL
County Lake
Community Hartwood Reserve Ph 01
Zoning R-1
Rooms
Other Rooms Bonus Room, Formal Living Room Separate, Great Room, Inside Utility
Interior
Interior Features Central Vaccum, Eat-in Kitchen, High Ceilings, Open Floorplan, Split Bedroom, Walk-In Closet(s), Window Treatments
Heating Central
Cooling Central Air
Flooring Carpet, Tile, Wood
Furnishings Unfurnished
Fireplace false
Appliance Dishwasher, Disposal, Dryer, Gas Water Heater, Microwave, Range, Refrigerator, Washer, Wine Refrigerator
Exterior
Exterior Feature Irrigation System, Rain Gutters
Parking Features Garage Door Opener, Garage Faces Side, Oversized
Garage Spaces 2.0
Community Features Deed Restrictions, Fitness Center, Gated, Playground, Pool, Sidewalks, Tennis Courts
Utilities Available Cable Connected, Electricity Connected, Natural Gas Connected, Sewer Connected, Water Connected
Amenities Available Basketball Court, Clubhouse, Fitness Center, Gated, Playground, Pool, Tennis Court(s)
Roof Type Shingle
Porch Patio
Attached Garage true
Garage true
Private Pool No
Building
Lot Description Level, Paved
Entry Level Two
Foundation Slab
Lot Size Range 0 to less than 1/4
Builder Name Levitt and Sons
Sewer Public Sewer
Water Public
Architectural Style Florida
Structure Type Block,Stone,Stucco
New Construction false
Construction Status Financing,Inspections
Others
Pets Allowed Yes
HOA Fee Include Pool,Recreational Facilities
Senior Community No
Ownership Fee Simple
Monthly Total Fees $100
Acceptable Financing Cash, Conventional, VA Loan
Membership Fee Required Required
Listing Terms Cash, Conventional, VA Loan
Num of Pet 2
Special Listing Condition None
Read Less Info
Want to know what your home might be worth? Contact us for a FREE valuation!

Our team is ready to help you sell your home for the highest possible price ASAP

© 2024 My Florida Regional MLS DBA Stellar MLS. All Rights Reserved.
Bought with CENTURY 21 CARIOTI
GET MORE INFORMATION

REALTORS®






