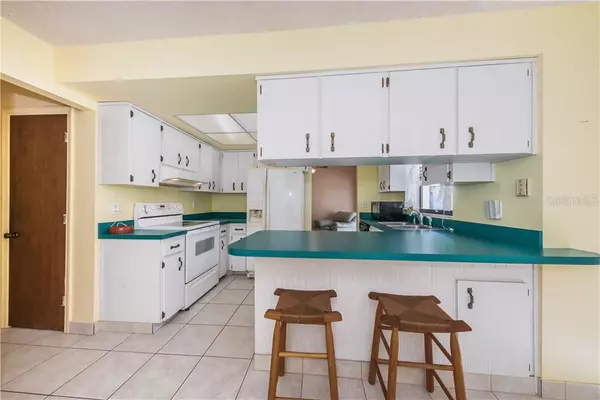$365,000
$349,900
4.3%For more information regarding the value of a property, please contact us for a free consultation.
4 Beds
2 Baths
1,607 SqFt
SOLD DATE : 05/25/2021
Key Details
Sold Price $365,000
Property Type Single Family Home
Sub Type Single Family Residence
Listing Status Sold
Purchase Type For Sale
Square Footage 1,607 sqft
Price per Sqft $227
Subdivision Ranchwood Estates
MLS Listing ID U8119253
Sold Date 05/25/21
Bedrooms 4
Full Baths 2
Construction Status Appraisal,Financing,Inspections
HOA Y/N No
Year Built 1978
Annual Tax Amount $1,831
Lot Size 10,454 Sqft
Acres 0.24
Lot Dimensions 75x126
Property Description
Located in the popular city of Dunedin, this wonderful 4-bedroom 2 bath, 2 car garage pool home is waiting for its new owner. The home is a 3-1 split plan with over 1,600 square feet of living space. This home has been well cared for over the years and is in particularly good condition. There are French doors that provide access to the pool area and backyard from the dining area, the family room, and the back bedroom, lots of pool views. You will love the large pool area with plenty of deck space for entertaining and a fenced back yard for privacy. The kitchen is open to a large room that can be used as a family room. The master bedroom is spacious with double closets and the master bath opens to the pool area and can double as a pool bath. This is a great home with endless possibilities and a great location. Only minutes away to downtown Main street with its fabulous shops, trendy restaurants, pubs, and wine bars. Honeymoon Island State Park is a short drive away and less than 10 miles to Clearwater Beach. The Westfield Countryside Mall is nearby as well, only a 5-minute drive. A 4-bedroom pool home located in delightful Dunedin, what are you waiting for!
Location
State FL
County Pinellas
Community Ranchwood Estates
Zoning RES
Direction S
Interior
Interior Features Ceiling Fans(s), Kitchen/Family Room Combo, L Dining
Heating Electric
Cooling Central Air
Flooring Carpet, Ceramic Tile, Vinyl
Fireplace false
Appliance Dishwasher, Disposal, Electric Water Heater, Refrigerator, Water Softener
Exterior
Exterior Feature Fence, French Doors
Parking Features Garage Door Opener
Garage Spaces 2.0
Fence Wood
Pool Deck, Gunite, In Ground
Utilities Available Cable Connected, Electricity Connected, Phone Available, Sewer Connected, Street Lights, Water Connected
Roof Type Tile
Attached Garage true
Garage true
Private Pool Yes
Building
Story 1
Entry Level One
Foundation Slab
Lot Size Range 0 to less than 1/4
Sewer Public Sewer
Water Public
Structure Type Block,Stucco
New Construction false
Construction Status Appraisal,Financing,Inspections
Schools
Elementary Schools Garrison-Jones Elementary-Pn
Middle Schools Dunedin Highland Middle-Pn
High Schools Dunedin High-Pn
Others
Senior Community No
Ownership Fee Simple
Acceptable Financing Cash, Conventional, FHA, VA Loan
Listing Terms Cash, Conventional, FHA, VA Loan
Special Listing Condition None
Read Less Info
Want to know what your home might be worth? Contact us for a FREE valuation!

Our team is ready to help you sell your home for the highest possible price ASAP

© 2025 My Florida Regional MLS DBA Stellar MLS. All Rights Reserved.
Bought with COLDWELL BANKER RESIDENTIAL
GET MORE INFORMATION
REALTORS®






