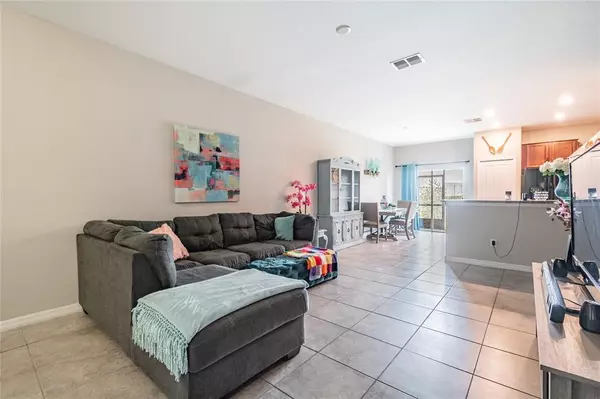$205,000
$190,000
7.9%For more information regarding the value of a property, please contact us for a free consultation.
2 Beds
3 Baths
1,462 SqFt
SOLD DATE : 05/21/2021
Key Details
Sold Price $205,000
Property Type Townhouse
Sub Type Townhouse
Listing Status Sold
Purchase Type For Sale
Square Footage 1,462 sqft
Price per Sqft $140
Subdivision Summerfield Crossings Village
MLS Listing ID T3294286
Sold Date 05/21/21
Bedrooms 2
Full Baths 2
Half Baths 1
Construction Status Appraisal,Financing
HOA Fees $172/mo
HOA Y/N Yes
Year Built 2017
Annual Tax Amount $2,157
Lot Size 1,742 Sqft
Acres 0.04
Property Description
Feast your eyes on this astonishing two story townhome right in Riverview! This adorable two bedroom two bathroom at 1,462 sq ft features a one car garage. This home has a stucco outside with a great use of EARTHY COLORS and you’ll never have to worry about landscaping because it’s covered with the HOA! Welcomed by a NATIVE GROWN PALM TREE and other plants with landscaping rocks and mulch for an accent in the front, making this yard maintenance-free. Walk into this gorgeous home and take in how PICTURE PERFECT it is with the living room and kitchen being side by side; notice the OPEN LIVING ROOM, great for entertaining or just having anyone over to hangout. With the NEUTRAL BEIGE wall color making your home decorating a breeze and note the light/beige color TILE, as you look up take in the pre existing wiring system in the living room so you can choose the light fixture of YOUR DREAM! Notice the half bathroom downstairs for easy access and abutting to that door is the door to the one car garage that also involves some extra storage. Turn right and walk up the carpeted stairs leading to the TWO CARPETED MASTER BEDROOMS with attached bathrooms and delightful WALK IN CLOSETS in both bedrooms. As you walk throughout you’ll notice the incredible custom blinds in every room with nice neat paint, as this home only has had ONE OWNER and built fairly new in 2017. Highlight the big beige color bedroom with the walk in closet to your right, adjacent to the closet is the bathroom admiring the striking DARK WOOD CABINETS and medicine cabinet. Make laundry day super easy with the laundry room in between the two bedrooms upstairs, observe the pre hung wire racks to make string laundry items convenient and easy. Cherish this lovely master bathroom with DUAL SINKS, attractive dark wooden cabinets and ceramic bath tile. Across the way from the master bathroom is the LARGE WALK IN CLOSET including ample storage to hang anything also appreciate pre hung wire racks and had attic access. Walk into the kitchen and see the several incredible, dark wood cabinets alongside is a PANTRY for ample food or dish storage, there’s also a nice size eat-in kitchen. Next to the pantry is the SLIDING GLASS DOOR leading outside where there’s a SCREENED IN PORCH great for enjoying a sunset or just dinner to relish Florida weather! Step outside of the screened porch and you’ll notice the beautifully grown Florida landscape out back. Don't miss your opportunity to own your own home in sought after Summerfield Crossing! Some things close by for entertainment include beaches, boat ramps, golf courses, outlet shopping and conveniently close is I-75, 301, 41 and Hillsborough Bay!
Location
State FL
County Hillsborough
Community Summerfield Crossings Village
Zoning PD
Rooms
Other Rooms Attic
Interior
Interior Features Eat-in Kitchen, Living Room/Dining Room Combo, Thermostat, Walk-In Closet(s)
Heating Central
Cooling Central Air
Flooring Carpet, Tile
Fireplace false
Appliance Microwave, Range, Refrigerator
Laundry Inside, Laundry Room, Upper Level
Exterior
Exterior Feature Fence, Hurricane Shutters, Lighting, Sidewalk, Sliding Doors
Parking Features Driveway, Garage Door Opener, Open
Garage Spaces 1.0
Fence Vinyl
Community Features Deed Restrictions, Fitness Center, Playground, Pool, Sidewalks
Utilities Available Public
View Y/N 1
View Water
Roof Type Shingle
Porch Covered, Front Porch, Rear Porch, Screened
Attached Garage true
Garage true
Private Pool No
Building
Lot Description Sidewalk, Paved
Story 2
Entry Level Two
Foundation Slab
Lot Size Range 0 to less than 1/4
Sewer Public Sewer
Water Public
Structure Type Block,Stucco
New Construction false
Construction Status Appraisal,Financing
Schools
Elementary Schools Summerfield Crossing Elementary
Middle Schools Eisenhower-Hb
High Schools East Bay-Hb
Others
Pets Allowed Yes
HOA Fee Include Pool,Maintenance Structure,Trash,Water
Senior Community No
Ownership Fee Simple
Monthly Total Fees $172
Acceptable Financing Cash, Conventional, FHA, VA Loan
Membership Fee Required Required
Listing Terms Cash, Conventional, FHA, VA Loan
Special Listing Condition None
Read Less Info
Want to know what your home might be worth? Contact us for a FREE valuation!

Our team is ready to help you sell your home for the highest possible price ASAP

© 2024 My Florida Regional MLS DBA Stellar MLS. All Rights Reserved.
Bought with LOMBARDO TEAM REAL ESTATE LLC
GET MORE INFORMATION

REALTORS®






