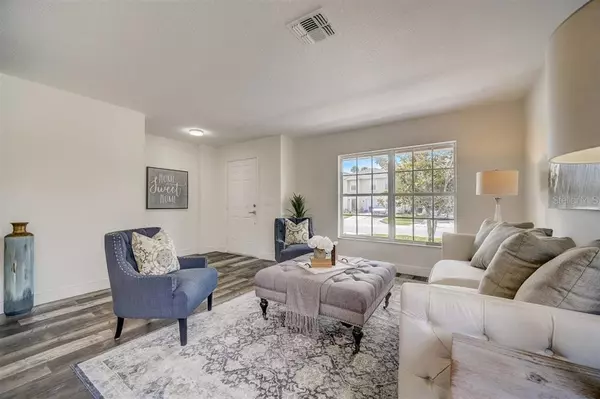$360,000
$349,999
2.9%For more information regarding the value of a property, please contact us for a free consultation.
4 Beds
3 Baths
2,476 SqFt
SOLD DATE : 05/20/2021
Key Details
Sold Price $360,000
Property Type Single Family Home
Sub Type Single Family Residence
Listing Status Sold
Purchase Type For Sale
Square Footage 2,476 sqft
Price per Sqft $145
Subdivision Preserve At Lake Monroe
MLS Listing ID O5942326
Sold Date 05/20/21
Bedrooms 4
Full Baths 2
Half Baths 1
Construction Status Inspections
HOA Fees $42/qua
HOA Y/N Yes
Year Built 2006
Annual Tax Amount $4,255
Lot Size 8,276 Sqft
Acres 0.19
Property Description
Completely remodeled home in The Preserve at Lake Monroe. This neighborhood sits on a preserve at the edge of Lake Monroe surrounded by nature and is still conveniently located close to downtown Sanford and I4. This home has been completely remodeled from top to bottom with high-end materials. The exterior has new louvered shutters, new paint, new sod w irrigation, and new landscaping. The home also boasts a completely new high-efficiency AC unit. The inside features new paint, new baseboards, new fans, new lights, and new floors throughout. The kitchen has new Samsung stainless appliances with a slide-in range along with 42-inch custom cabinets with chrome handles, marble backsplash with sparkling grout, and 4000k dimmable LED lighting to illuminate the Calcutta Quartz counter tops. All three bathrooms were remodeled as well with new vanities, new tile, new chrome fixtures, and matching mirrors and lights. It is hard to find a house this nice in a neighborhood like this, call your agent fast!
Location
State FL
County Seminole
Community Preserve At Lake Monroe
Zoning PD
Interior
Interior Features Ceiling Fans(s)
Heating Electric
Cooling Central Air
Flooring Carpet, Tile, Vinyl
Fireplace false
Appliance Dishwasher, Disposal, Electric Water Heater, Microwave, Range, Refrigerator
Exterior
Exterior Feature Fence, Irrigation System, Lighting, Rain Gutters, Sidewalk
Garage Spaces 2.0
Utilities Available BB/HS Internet Available, Electricity Connected
Roof Type Shingle
Attached Garage true
Garage true
Private Pool No
Building
Story 2
Entry Level Two
Foundation Slab
Lot Size Range 0 to less than 1/4
Sewer Public Sewer
Water Public
Structure Type Stucco
New Construction false
Construction Status Inspections
Others
Pets Allowed Yes
Senior Community No
Ownership Fee Simple
Monthly Total Fees $42
Acceptable Financing Cash, Conventional, VA Loan
Membership Fee Required Required
Listing Terms Cash, Conventional, VA Loan
Special Listing Condition None
Read Less Info
Want to know what your home might be worth? Contact us for a FREE valuation!

Our team is ready to help you sell your home for the highest possible price ASAP

© 2024 My Florida Regional MLS DBA Stellar MLS. All Rights Reserved.
Bought with NEXTDWELL
GET MORE INFORMATION

REALTORS®






