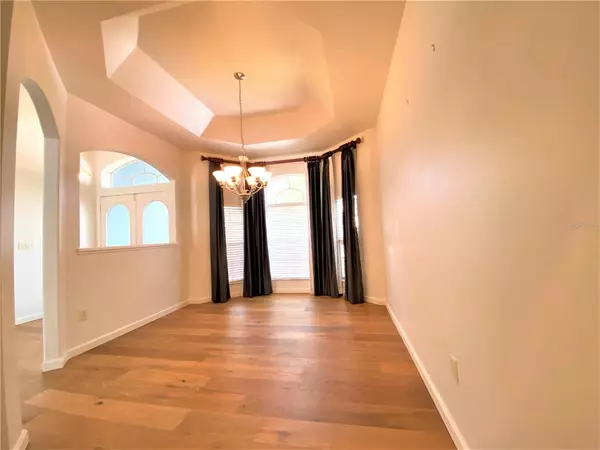$535,000
$527,900
1.3%For more information regarding the value of a property, please contact us for a free consultation.
4 Beds
4 Baths
3,241 SqFt
SOLD DATE : 05/21/2021
Key Details
Sold Price $535,000
Property Type Single Family Home
Sub Type Single Family Residence
Listing Status Sold
Purchase Type For Sale
Square Footage 3,241 sqft
Price per Sqft $165
Subdivision Winding Hollow Unit 4
MLS Listing ID O5940014
Sold Date 05/21/21
Bedrooms 4
Full Baths 4
Construction Status Inspections
HOA Fees $33/ann
HOA Y/N Yes
Year Built 1998
Annual Tax Amount $4,110
Lot Size 0.270 Acres
Acres 0.27
Property Description
WINDING HOLLOW in Winter Springs! Immaculate pool home, space galore (over 3200 square feet) on a beautiful oversized lot and READY to make it HOME! 4 BEDROOMS, PLUS 4 FULL BATHROOMS, PLUS home office/study/den/craft room, PLUS bonus/home theatre/cabana room! RARE opportunity to own in this fabulous community, and rarely do you find an original-owner gem that has been so well-cared for and maintained. From the double glass front doors as you enter the formal areas, the rich European Oak real-wood flooring and architectural niches, arches, and detailing will have you saying "WOW." This popular four-way split plan provides SO MUCH flexibility in the space dynamics/needs of so many. The master suite is located off the formal areas of the home and offers an expanded
11 x 11 sitting room / home office area which opens to the pool/lanai through sliding glass doors. The master bath has been exquisitely updated with a large, walk-in shower with custom tile work and body jets, a soaking tub, dual vanities, beautiful mirrors, and two large walk-in closets. The spacious kitchen boasts a wet island, custom wood 42" cabinetry, granite countertops, stainless appliances, glass backsplash, and an abundance of space. Off the kitchen is a bedroom and full bathroom, and a home office/den/craft room, etc. The third wing of the home boasts an enormous 17 x 15 bonus room / home theatre (wired with surround sound) or cabana room which opens onto the summer kitchen and pool/lanai areas through a triple slider. There is a convenient full pool bath to service the bonus room and outdoor living areas. At the base of the stairs is a built-in desk/cabinetry area for home schooling, distance learning, and other home computing needs. Upstairs are two more bedrooms with a Jack~n~Jill bath between them, PLUS a huge storage room with stainless shelving. SO MUCH FLEX SPACE, so many possibilities in this sprawling, thoughtfully designed home. Enjoy Florida outdoor living on this beautifully paver lanai and heated spa/pool area with SUMMER KITCHEN with refrigerator, hot and cold water, and mounted TV. There is a lovely built-in paver fire-pit AND plenty of room in the side yard for gardening! There is an existing garden planter, and many fruit bearing citrus trees in the back yard and a GORGEOUS and generous bearing MEYER LEMON tree, loved by the entire neighborhood in the front/side yard. Recent improvements include roof replacement in approximately 2016, fresh exterior and some interior paint (2020), wood flooring installation (2020) hot water heater replacement, spa heater replacement, pool lighting with show options, super energy-efficient pool pump installation / replacement and so much more! All of this on over 1/4 acre lot in the established community of Winding Hollow! An exceptional home at an exceptional value!
Location
State FL
County Seminole
Community Winding Hollow Unit 4
Zoning R-1A
Rooms
Other Rooms Bonus Room, Den/Library/Office, Inside Utility
Interior
Interior Features Ceiling Fans(s), Kitchen/Family Room Combo, Open Floorplan, Solid Surface Counters, Solid Wood Cabinets, Walk-In Closet(s), Window Treatments
Heating Central, Electric
Cooling Central Air
Flooring Ceramic Tile, Wood
Fireplace true
Appliance Dishwasher, Disposal, Dryer, Electric Water Heater, Microwave, Range, Refrigerator, Washer
Laundry Inside, Laundry Room
Exterior
Exterior Feature Fence, Irrigation System, Sidewalk, Sliding Doors
Garage Spaces 2.0
Pool Gunite, In Ground, Screen Enclosure
Utilities Available BB/HS Internet Available, Electricity Connected, Public
Roof Type Shingle
Attached Garage true
Garage true
Private Pool Yes
Building
Story 1
Entry Level Two
Foundation Slab
Lot Size Range 1/4 to less than 1/2
Sewer Public Sewer
Water Public
Structure Type Block
New Construction false
Construction Status Inspections
Others
Pets Allowed Yes
Senior Community No
Ownership Fee Simple
Monthly Total Fees $33
Membership Fee Required Required
Special Listing Condition None
Read Less Info
Want to know what your home might be worth? Contact us for a FREE valuation!

Our team is ready to help you sell your home for the highest possible price ASAP

© 2024 My Florida Regional MLS DBA Stellar MLS. All Rights Reserved.
Bought with COLDWELL BANKER REALTY
GET MORE INFORMATION

REALTORS®






