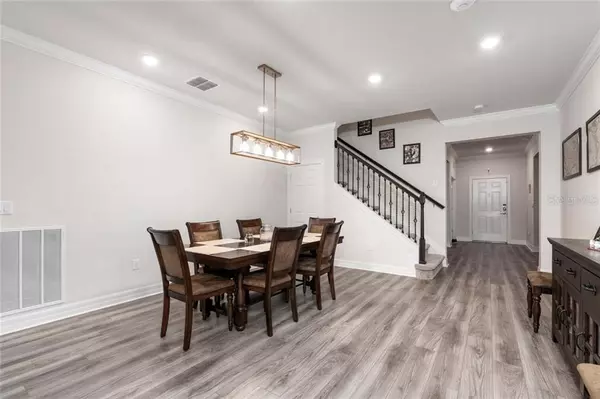$505,000
$500,000
1.0%For more information regarding the value of a property, please contact us for a free consultation.
6 Beds
4 Baths
4,204 SqFt
SOLD DATE : 05/21/2021
Key Details
Sold Price $505,000
Property Type Single Family Home
Sub Type Single Family Residence
Listing Status Sold
Purchase Type For Sale
Square Footage 4,204 sqft
Price per Sqft $120
Subdivision South Fork R Ph 2A & 2B
MLS Listing ID T3297528
Sold Date 05/21/21
Bedrooms 6
Full Baths 3
Half Baths 1
HOA Fees $8/ann
HOA Y/N Yes
Year Built 2019
Annual Tax Amount $8,881
Lot Size 9,583 Sqft
Acres 0.22
Lot Dimensions 61 x 152
Property Description
THIS HOME HAS IT ALL!! Only 2 years new, with upgrades galore! Beautiful 2-story home with backyard privacy! At 4,204 sq.ft, this home offers 5 bedrooms, 3.5 baths, Office, Loft, Media Room, large family room, and a spacious 3 car Tandem garage. Tall ceilings greet you inside with easy maintenance luxury vinyl floors thoughout and numerous custom finishes. An open concept floor plan allows for such easy entertaining. The formal dining room is plenty big enough for a grand gathering. The custom gourmet kitchen has a double wall built-in oven with microwave/convection oven, Induction stovetop, all stainless appliances, gorgeous subway tile backsplash, wood cabinets with soft-pulls, recessed lights, walk in pantry with a huge center island, barstool area and lovely pendant lighting. A spacious laundry room, storage shelves, mud area and utility sink. Enjoy the covered lanai and fenced backed overlooking an expansive conservation area. The master bedroom on the first floor has a seating area and large private ensuite with double sink granite vanity, and a large walk-in closet. Bedroom 2 & 3 also on the main level with its on bath, and a guest 1/2 bath. Upstairs you will find Bedroom 4 & 5, another full bathroom, the spacious loft/flex room with a wet bar with it's own beverage refrigerator and a 2nd dishwasher!! Enjoy the adjoining media/game room with an 80" Sony Flatscreen and sound surround speakers included. Media room can also become your 6th bedroom if needed. This home also boasts many smart home features and pre-wired surround sound speakers throughout. In the popular SouthFork community enjoy many amenities including a resort style pool, lounge decking, playground, basketball court and walking paths. Conveniently located near great schools, shopping and restaurants. Easy access to I-75 and US 301. Quick access to Beaches, Disney, Airport, Downtown & MacDill Air force base. ~~Schedule your private showing TODAY~~
Location
State FL
County Hillsborough
Community South Fork R Ph 2A & 2B
Zoning PD
Rooms
Other Rooms Bonus Room, Den/Library/Office, Formal Dining Room Separate, Inside Utility, Loft, Media Room, Storage Rooms
Interior
Interior Features Ceiling Fans(s), Eat-in Kitchen, High Ceilings, Kitchen/Family Room Combo, Open Floorplan, Solid Surface Counters, Solid Wood Cabinets, Split Bedroom, Thermostat, Walk-In Closet(s)
Heating Central, Electric
Cooling Central Air
Flooring Carpet, Laminate
Fireplace false
Appliance Bar Fridge, Built-In Oven, Convection Oven, Cooktop, Dishwasher, Disposal, Dryer, Electric Water Heater, Freezer, Microwave, Refrigerator, Washer, Wine Refrigerator
Laundry Inside, Laundry Room
Exterior
Exterior Feature Fence, Hurricane Shutters, Irrigation System, Lighting, Rain Gutters, Sidewalk, Sliding Doors, Sprinkler Metered
Parking Features Driveway, Garage Door Opener, Tandem
Garage Spaces 3.0
Fence Vinyl
Community Features Deed Restrictions, Irrigation-Reclaimed Water, Park, Playground, Pool, Sidewalks
Utilities Available Cable Connected, Electricity Connected, Sewer Connected, Street Lights, Water Connected
Amenities Available Basketball Court, Park, Playground, Pool, Trail(s)
View Trees/Woods
Roof Type Shingle
Porch Covered, Enclosed, Rear Porch, Screened
Attached Garage true
Garage true
Private Pool No
Building
Lot Description Conservation Area, City Limits, Level, Oversized Lot, Sidewalk, Paved
Entry Level Two
Foundation Slab
Lot Size Range 0 to less than 1/4
Builder Name CENTEX/PULTE
Sewer Public Sewer
Water Public
Structure Type Block,Stucco
New Construction false
Schools
Elementary Schools Summerfield Crossing Elementary
Middle Schools Eisenhower-Hb
High Schools East Bay-Hb
Others
Pets Allowed Yes
HOA Fee Include Pool,Maintenance Grounds,Pool
Senior Community No
Ownership Fee Simple
Monthly Total Fees $8
Acceptable Financing Cash, Conventional, FHA, VA Loan
Membership Fee Required Required
Listing Terms Cash, Conventional, FHA, VA Loan
Special Listing Condition None
Read Less Info
Want to know what your home might be worth? Contact us for a FREE valuation!

Our team is ready to help you sell your home for the highest possible price ASAP

© 2024 My Florida Regional MLS DBA Stellar MLS. All Rights Reserved.
Bought with DALTON WADE INC
GET MORE INFORMATION

REALTORS®






