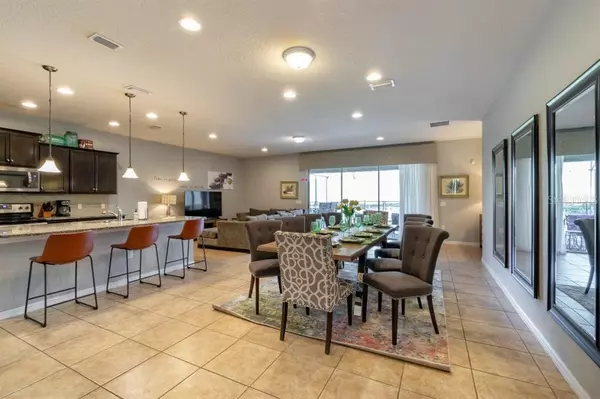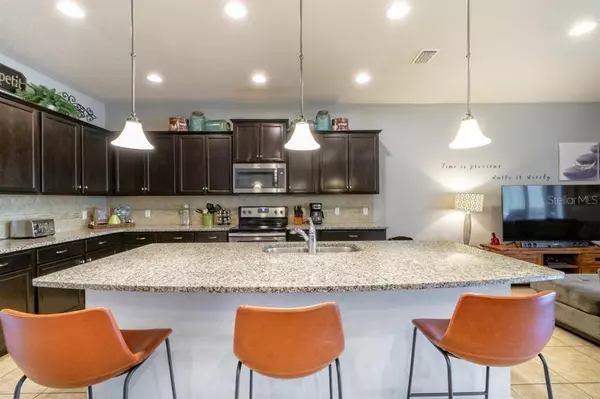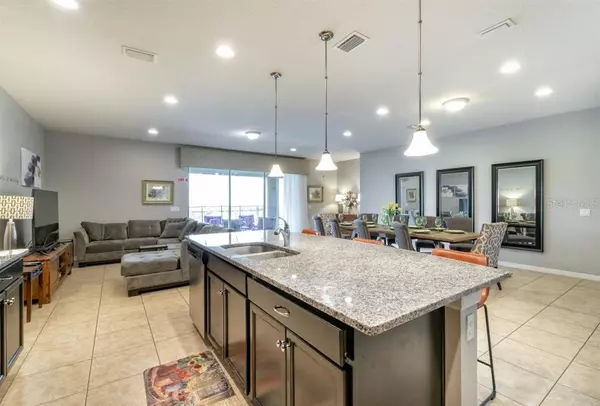$595,000
$595,990
0.2%For more information regarding the value of a property, please contact us for a free consultation.
9 Beds
6 Baths
4,391 SqFt
SOLD DATE : 05/19/2021
Key Details
Sold Price $595,000
Property Type Single Family Home
Sub Type Single Family Residence
Listing Status Sold
Purchase Type For Sale
Square Footage 4,391 sqft
Price per Sqft $135
Subdivision Windsor At Westside
MLS Listing ID O5934289
Sold Date 05/19/21
Bedrooms 9
Full Baths 6
HOA Fees $455/mo
HOA Y/N Yes
Year Built 2016
Annual Tax Amount $9,544
Lot Size 6,534 Sqft
Acres 0.15
Property Description
Welcome to Your New Disney Area Vacation Home! This 9 bedroom, 6 full bath, 4,391 sq ft, gated vacation rental home in Windsor at Westside currently has $68K in future 2021 bookings that transfer with the home! This turnkey home, is fully furnished and features two game room areas and private screened pool and spa backing to private conservation area. The home welcomes you and your guests with a large, open floor plan perfect for large or multi family groups. You will notice the custom decor and upscale furniture throughout the home. The flooring is either luxury vinyl or tile for easy cleanup and maintenance. The stunning dining table seats 10 while the family room sectional comfortably seats 10 as well. The garage has been converted into a game room with basketball game and air hockey table. Everyone will love the large, brick pavered back patio overlooking the inviting pool and hot tub! The large master suite with walk in closet and en suite master bath with garden tub, separate shower and dual vanities is located on the first floor with direct access to the pool deck. A secondary bedroom, large laundry room and full bath complete the first floor. The well appointed kitchen features rich, walnut finish cabinets with crown molding, granite counter-tops, stainless steel appliances, over-sized kitchen island has seating for 3 and pendant light accents. The second floor opens to a massive loft/bonus room area with pool table, game table area, built in wet bar with fridge and tv/gaming area with duel red couches. There are 7 additional able sized bedrooms most of which either have their own en suite bathroom, or one just outside their doorway allowing your guests their own privacy. The home backs to conservation area of the tropical Florida landscape and the back patio and pool deck are fully screened allowing you to enjoy the view without the annoying bugs. The Windsor at Westside clubhouse features a resort style pool, lazy river, fitness center, bar/grille, splash pad, playground, tennis courts, sand volleyball court, mini mart/gift shop and arcade. Another quiet pool within the resort is a fantastic way to relax after a busy day at the Disney parks which are just minutes away from the resort. The neighborhood is also located just minutes away from grocery, dining, shopping and entertainment options. A perfect location for short term rental use, your own private vacation home or year round residency. Don't miss your opportunity. Call & schedule your viewing today!
Location
State FL
County Osceola
Community Windsor At Westside
Zoning PD
Rooms
Other Rooms Bonus Room, Inside Utility
Interior
Interior Features Built-in Features, High Ceilings, Kitchen/Family Room Combo, Open Floorplan, Solid Wood Cabinets, Stone Counters, Walk-In Closet(s), Wet Bar, Window Treatments
Heating Central
Cooling Central Air
Flooring Carpet, Ceramic Tile, Laminate
Furnishings Furnished
Fireplace false
Appliance Bar Fridge, Built-In Oven, Cooktop, Dishwasher, Disposal, Dryer, Microwave, Refrigerator, Washer
Laundry Inside, Laundry Room
Exterior
Exterior Feature Irrigation System, Rain Gutters, Sidewalk, Sliding Doors
Parking Features Driveway, On Street
Garage Spaces 2.0
Pool Gunite, Heated, In Ground, Lighting, Screen Enclosure
Community Features Deed Restrictions, Fishing, Fitness Center, Gated, Golf Carts OK, Park, Playground, Pool, Sidewalks, Tennis Courts, Waterfront, Wheelchair Access
Utilities Available BB/HS Internet Available, Cable Connected, Electricity Connected, Public, Sewer Connected, Street Lights, Underground Utilities, Water Connected
Amenities Available Basketball Court, Clubhouse, Dock, Fitness Center, Gated, Maintenance, Park, Playground, Pool
View Park/Greenbelt, Trees/Woods
Roof Type Tile
Porch Deck, Screened
Attached Garage true
Garage true
Private Pool Yes
Building
Lot Description In County
Story 2
Entry Level Two
Foundation Slab
Lot Size Range 0 to less than 1/4
Builder Name Pulte Homes
Sewer Public Sewer
Water Public
Architectural Style Florida
Structure Type Block,Stucco
New Construction false
Others
Pets Allowed Yes
HOA Fee Include 24-Hour Guard,Common Area Taxes,Pool,Maintenance Structure,Maintenance Grounds
Senior Community No
Ownership Fee Simple
Monthly Total Fees $455
Acceptable Financing Cash, Conventional, FHA, VA Loan
Membership Fee Required Required
Listing Terms Cash, Conventional, FHA, VA Loan
Special Listing Condition None
Read Less Info
Want to know what your home might be worth? Contact us for a FREE valuation!

Our team is ready to help you sell your home for the highest possible price ASAP

© 2024 My Florida Regional MLS DBA Stellar MLS. All Rights Reserved.
Bought with CENTURY 21 BE3
GET MORE INFORMATION

REALTORS®






