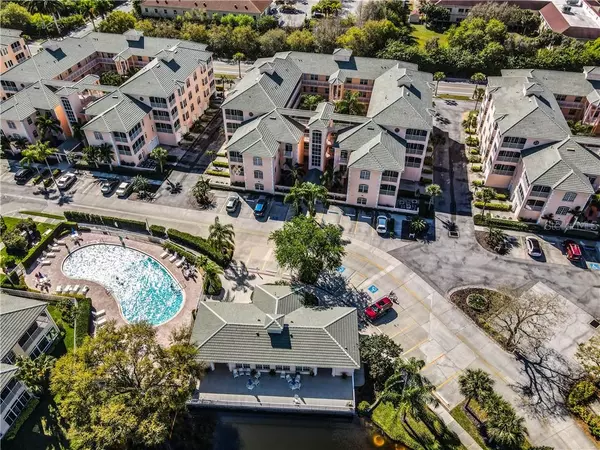$254,900
$254,900
For more information regarding the value of a property, please contact us for a free consultation.
2 Beds
2 Baths
1,397 SqFt
SOLD DATE : 05/20/2021
Key Details
Sold Price $254,900
Property Type Condo
Sub Type Condominium
Listing Status Sold
Purchase Type For Sale
Square Footage 1,397 sqft
Price per Sqft $182
Subdivision Courtyards At Gondola Park
MLS Listing ID N6114405
Sold Date 05/20/21
Bedrooms 2
Full Baths 2
Condo Fees $1,455
Construction Status Other Contract Contingencies
HOA Y/N No
Year Built 2003
Annual Tax Amount $1,268
Property Description
EXPANSIVE VIEWS, TOP FLOOR, 2 BEDROOM, 2 BATHROOM AND A 2 CAR GARAGE…Stunning views abound from this wonderfully positioned condo. Easy elevator access, huge true 2 car garage and arguably the best panoramic views available in The Courtyards at Gondola Park will make you the envy of the neighborhood. Being on the top floor not only has a great vantage point but also; extra ceiling heights, tray ceilings and no one bumping around above you. A large glass enclosed lanai affords flexibility to enjoy the spectacular views no matter the weather. Gondola Park is an amenity rich centrally located property with a clubhouse, large heated pool, tennis court (pickle ball), two exercise rooms, craft room, and even a game room. If gated security, a 2-car garage and a convenient location to golf courses, shopping, dining, pristine beaches, and beautiful downtown Venice appeals to you, Look No Further. Don't forget to check out the massive garage (32x19) #C22
Location
State FL
County Sarasota
Community Courtyards At Gondola Park
Zoning PUD
Rooms
Other Rooms Florida Room
Interior
Interior Features Built-in Features, Cathedral Ceiling(s), Ceiling Fans(s), Living Room/Dining Room Combo, Open Floorplan, Split Bedroom, Walk-In Closet(s), Window Treatments
Heating Central, Electric
Cooling Central Air
Flooring Ceramic Tile, Laminate
Furnishings Partially
Fireplace false
Appliance Dishwasher, Disposal, Dryer, Microwave, Range, Refrigerator, Washer
Laundry Inside, Laundry Closet
Exterior
Exterior Feature Balcony, Irrigation System, Sliding Doors, Tennis Court(s)
Parking Features Common, Driveway, Garage Door Opener, Ground Level, Guest, Under Building
Garage Spaces 2.0
Pool Gunite, Heated, In Ground
Community Features Association Recreation - Owned, Deed Restrictions, Fitness Center, Gated, Pool, Tennis Courts
Utilities Available BB/HS Internet Available, Cable Connected, Electricity Connected, Underground Utilities, Water Connected
Amenities Available Cable TV, Clubhouse, Elevator(s), Fitness Center, Gated, Pool, Recreation Facilities, Tennis Court(s)
View Y/N 1
View Golf Course, Pool, Water
Roof Type Tile
Porch Covered, Enclosed, Screened, Side Porch
Attached Garage true
Garage true
Private Pool No
Building
Story 4
Entry Level One
Foundation Slab
Sewer Public Sewer
Water Public
Architectural Style Courtyard, Traditional
Structure Type Block,Stucco
New Construction false
Construction Status Other Contract Contingencies
Others
Pets Allowed Yes
HOA Fee Include Cable TV,Pool,Escrow Reserves Fund,Maintenance Structure,Maintenance Grounds,Management,Pest Control,Pool,Private Road,Recreational Facilities,Sewer,Trash,Water
Senior Community No
Pet Size Extra Large (101+ Lbs.)
Ownership Condominium
Monthly Total Fees $485
Membership Fee Required None
Num of Pet 1
Special Listing Condition None
Read Less Info
Want to know what your home might be worth? Contact us for a FREE valuation!

Our team is ready to help you sell your home for the highest possible price ASAP

© 2024 My Florida Regional MLS DBA Stellar MLS. All Rights Reserved.
Bought with MICHAEL SAUNDERS & COMPANY
GET MORE INFORMATION

REALTORS®






