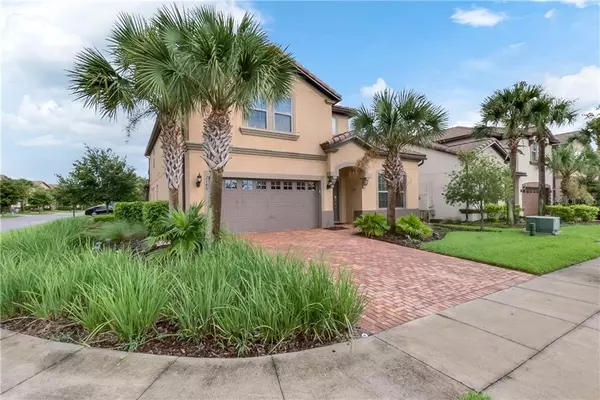$515,000
$515,900
0.2%For more information regarding the value of a property, please contact us for a free consultation.
8 Beds
6 Baths
4,041 SqFt
SOLD DATE : 05/18/2021
Key Details
Sold Price $515,000
Property Type Single Family Home
Sub Type Single Family Residence
Listing Status Sold
Purchase Type For Sale
Square Footage 4,041 sqft
Price per Sqft $127
Subdivision Windsor/Westside Ph 1
MLS Listing ID O5876585
Sold Date 05/18/21
Bedrooms 8
Full Baths 6
Construction Status Appraisal,Financing,Inspections
HOA Fees $406/mo
HOA Y/N Yes
Year Built 2015
Annual Tax Amount $7,973
Lot Size 6,969 Sqft
Acres 0.16
Property Description
Is Disney Calling Your Name? Have you been looking for the perfect vacation home? This amazing home has everything you have been looking for. Interior features include built in drop zone at garage entry, ceramic tile in Foyer, Entry, Laundry, Kitchen, Bathrooms, Dining, and Gathering Room. Beautiful Mohawk carpet in all bedrooms, stairs, and loft. Granite countertops and backsplash in kitchen and bathrooms, Whirlpool stainless appliances, and so much more. The Exterior features a beautiful Heated Outdoor Pool with Paver Lanai, In-Wall Built-In Pest Control System, Tile Roof, Energy Efficient Features, Amazing Pool, and Great Curb Appeal. Enjoy the day in your pool, drinks upstairs in the bonus room at the wet bar, a sumptuous dinner cooked in your beautiful kitchen. Everything Is Here In This Home Away From Home. Even Better Make It Your Everyday Home and Live On Vacation Year Round With All of the Amenities In This Neighborhood!!!
Location
State FL
County Osceola
Community Windsor/Westside Ph 1
Zoning PUD
Rooms
Other Rooms Attic, Bonus Room, Den/Library/Office, Great Room, Inside Utility
Interior
Interior Features Built-in Features, Ceiling Fans(s), Crown Molding, Eat-in Kitchen, In Wall Pest System, Kitchen/Family Room Combo, Open Floorplan, Other, Solid Wood Cabinets, Stone Counters, Thermostat, Walk-In Closet(s), Wet Bar, Window Treatments
Heating Central, Electric
Cooling Central Air
Flooring Carpet, Ceramic Tile
Furnishings Partially
Fireplace false
Appliance Bar Fridge, Dishwasher, Disposal, Electric Water Heater, Exhaust Fan, Microwave, Range, Refrigerator, Washer, Wine Refrigerator
Laundry Inside, Laundry Room
Exterior
Exterior Feature Irrigation System, Lighting, Outdoor Grill, Outdoor Kitchen, Rain Gutters, Sidewalk, Sliding Doors
Parking Features Driveway, Garage Door Opener, On Street
Garage Spaces 2.0
Pool Child Safety Fence, Gunite, Heated, In Ground, Lighting, Screen Enclosure
Community Features Deed Restrictions, Fitness Center, Gated, Irrigation-Reclaimed Water, Park, Playground, Pool, Sidewalks, Tennis Courts
Utilities Available BB/HS Internet Available, Cable Available, Cable Connected, Electricity Available, Electricity Connected, Phone Available, Sewer Available, Street Lights, Water Available, Water Connected
Amenities Available Cable TV, Fitness Center, Gated, Maintenance, Park, Playground, Pool, Recreation Facilities, Security, Spa/Hot Tub, Tennis Court(s)
View Y/N 1
Water Access 1
Water Access Desc Pond
View Pool
Roof Type Tile
Porch Covered, Enclosed, Patio, Porch, Rear Porch, Screened
Attached Garage true
Garage true
Private Pool Yes
Building
Lot Description Corner Lot, Near Golf Course, Sidewalk, Paved, Private
Entry Level Two
Foundation Slab
Lot Size Range 0 to less than 1/4
Builder Name Pulte Homes
Sewer Public Sewer
Water Public
Architectural Style Contemporary
Structure Type Block,Concrete
New Construction false
Construction Status Appraisal,Financing,Inspections
Schools
Elementary Schools Westside K-8
Middle Schools West Side
High Schools Celebration High
Others
Pets Allowed Breed Restrictions
HOA Fee Include 24-Hour Guard,Cable TV,Pool,Internet,Maintenance Grounds,Pool,Private Road,Recreational Facilities,Security,Trash
Senior Community No
Ownership Fee Simple
Monthly Total Fees $406
Acceptable Financing Cash, Conventional, Other, VA Loan
Membership Fee Required Required
Listing Terms Cash, Conventional, Other, VA Loan
Special Listing Condition None
Read Less Info
Want to know what your home might be worth? Contact us for a FREE valuation!

Our team is ready to help you sell your home for the highest possible price ASAP

© 2024 My Florida Regional MLS DBA Stellar MLS. All Rights Reserved.
Bought with CLEF REALTY
GET MORE INFORMATION

REALTORS®






