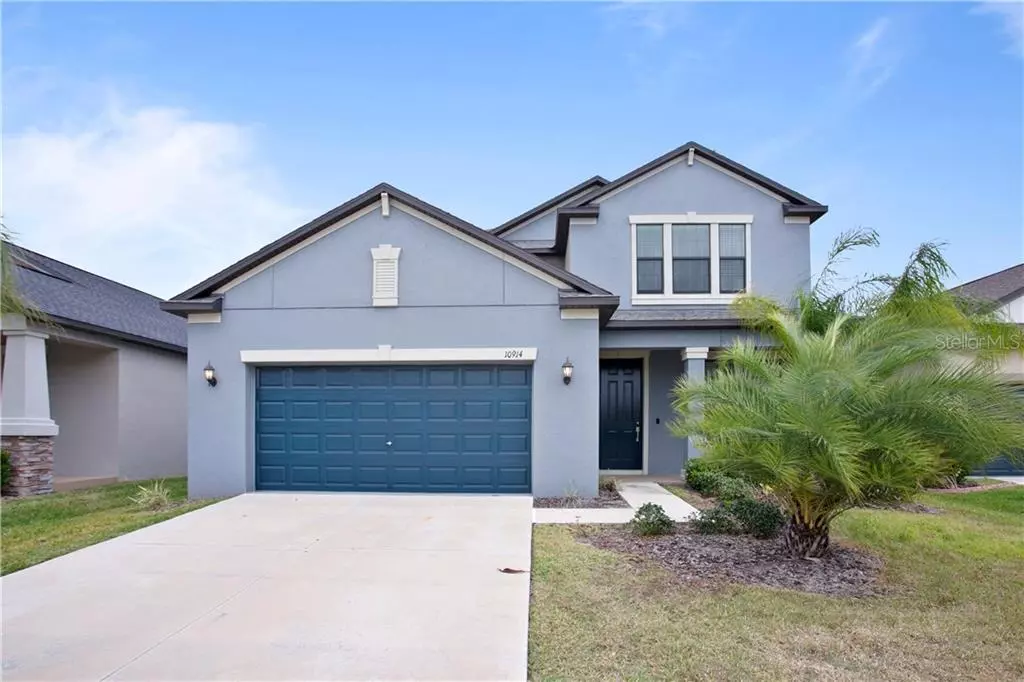$350,000
$340,000
2.9%For more information regarding the value of a property, please contact us for a free consultation.
4 Beds
3 Baths
2,635 SqFt
SOLD DATE : 05/17/2021
Key Details
Sold Price $350,000
Property Type Single Family Home
Sub Type Single Family Residence
Listing Status Sold
Purchase Type For Sale
Square Footage 2,635 sqft
Price per Sqft $132
Subdivision Oaks At Shady Creek Ph 1
MLS Listing ID T3288557
Sold Date 05/17/21
Bedrooms 4
Full Baths 3
Construction Status Inspections
HOA Fees $84/mo
HOA Y/N Yes
Year Built 2018
Annual Tax Amount $5,690
Lot Size 6,098 Sqft
Acres 0.14
Lot Dimensions 48.59x123.03
Property Description
A 4 bed 3 bath contemporary craftsman style home in the beautiful Oaks at Shady Creek community! This 2,635 square foot home on a beautiful lot is new 2018 construction by Lennar Homes and features modern finishes throughout. This amazing home has an ever-desirable open floor plan with an oversized great room where the modern kitchen, with its large island and granite counters, overlooks the main living space. The gorgeous neutral color scheme and high ceilings make the entire home feel bright and airy. Just off the great room you'll find one of the home's four bedrooms that could easily serve as a large and private home office. Also downstairs is a full bath and laundry room with convenient access to the two-car garage. Not to be overshadowed by the amazing first floor, the second floor of this home welcomes you with an incredible loft space that's perfect as a cozy entertainment room or let the sun in for a bright lounge space. Tucked into a private corner of the second floor is the large master suite with en-suite bath and walk-in closet. This master suite is a private retreat and it's master bath boasts a double sink vanity with granite countertops as well as a garden tub with separate shower. Additionally on the second floor you'll find the home's remaining full bath and two bedrooms each with their own walk-in closets. The outdoor living space that this home provides is just as beautiful as its interior. A large fenced backyard with a covered patio is the perfect place for outdoor entertaining on beautiful Florida days. This home, nestled in a beautiful private community that is close to parks, shopping and has easy access to convenient travel routes like US Hwy 301 is a rare opportunity that won't last long!
Location
State FL
County Hillsborough
Community Oaks At Shady Creek Ph 1
Zoning PD
Rooms
Other Rooms Formal Dining Room Separate, Great Room, Loft
Interior
Interior Features Ceiling Fans(s), Eat-in Kitchen, High Ceilings, Kitchen/Family Room Combo, Open Floorplan, Stone Counters, Walk-In Closet(s)
Heating Central
Cooling Central Air
Flooring Carpet, Tile
Fireplace false
Appliance Convection Oven, Dishwasher, Microwave
Laundry Inside, Laundry Room
Exterior
Exterior Feature Lighting, Sidewalk, Sliding Doors
Parking Features Driveway
Garage Spaces 2.0
Community Features Deed Restrictions
Utilities Available BB/HS Internet Available, Cable Available, Electricity Available, Phone Available, Sewer Available, Water Available
Roof Type Shingle
Porch Covered, Front Porch, Patio
Attached Garage true
Garage true
Private Pool No
Building
Lot Description Sidewalk, Paved
Story 2
Entry Level Two
Foundation Slab
Lot Size Range 0 to less than 1/4
Sewer Public Sewer
Water Public
Architectural Style Craftsman
Structure Type Block
New Construction false
Construction Status Inspections
Schools
Elementary Schools Summerfield Crossing Elementary
Middle Schools Shields-Hb
High Schools East Bay-Hb
Others
Pets Allowed Yes
Senior Community No
Ownership Fee Simple
Monthly Total Fees $84
Acceptable Financing Cash, FHA, VA Loan
Membership Fee Required Required
Listing Terms Cash, FHA, VA Loan
Special Listing Condition None
Read Less Info
Want to know what your home might be worth? Contact us for a FREE valuation!

Our team is ready to help you sell your home for the highest possible price ASAP

© 2025 My Florida Regional MLS DBA Stellar MLS. All Rights Reserved.
Bought with FUTURE HOME REALTY INC
GET MORE INFORMATION
REALTORS®






