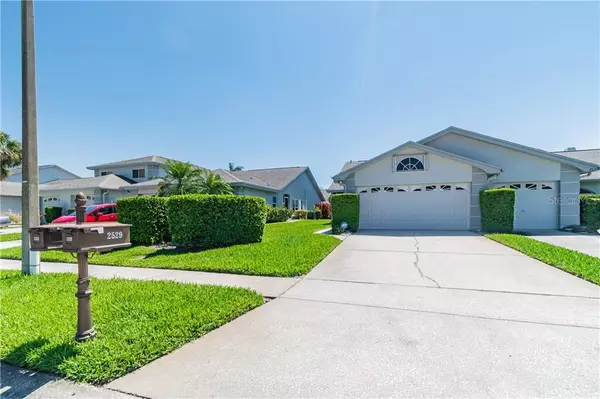$270,000
$252,500
6.9%For more information regarding the value of a property, please contact us for a free consultation.
2 Beds
2 Baths
1,152 SqFt
SOLD DATE : 05/14/2021
Key Details
Sold Price $270,000
Property Type Single Family Home
Sub Type Villa
Listing Status Sold
Purchase Type For Sale
Square Footage 1,152 sqft
Price per Sqft $234
Subdivision Brookfield
MLS Listing ID T3299295
Sold Date 05/14/21
Bedrooms 2
Full Baths 2
HOA Fees $230/mo
HOA Y/N Yes
Year Built 1991
Annual Tax Amount $1,385
Lot Size 3,920 Sqft
Acres 0.09
Property Description
Location, Location, Location... Enjoy the Florida lifestyle in this rare, single story, 2 bed, 2 bath, 2 car garage, end unit located in the highly desirable Brookfield at Estancia Community, Clearwater, FL. This one owner property has been meticulously cared for. Split bedroom floor plan, great room attached to dinning area for plenty of room to enjoy family and friends. Master bedroom w/ large walk-in closet, attached bathroom with updated solid surface shower. Secondary bedroom has walk-in closet, hall bathroom with tub / shower. Large kitchen with newer stainless steel appliances. Patio room has been updated and enclosed for your enjoyment. Some unique qualities of this unit are: Fireplace, Security / Hurricane Shutters on windows, Tinted windows for privacy, Corner unit provides access to rear patio via side fence, two car garage, accessible attic above garage with pull down ladder for extra storage. $230 monthly HOA dues includes: access to two pools (one heated), tennis courts, pickle ball courts, clubhouse with property manager on site. Also included is your roof, exterior paint, lawn maintenance, trash collection, termite service. Beaches, restaurants, shopping, parks, and so many other things to do are located within minutes of your front door. Tampa Airport, St. Pete/ Clearwater Airport, Raymond James Stadium, Tropicana Field, Hard Rock Casino are within 45 minute drive. Welcome Home...
Location
State FL
County Pinellas
Community Brookfield
Zoning RM-12.5
Rooms
Other Rooms Family Room, Florida Room
Interior
Interior Features Built-in Features, Living Room/Dining Room Combo, Solid Wood Cabinets, Split Bedroom, Thermostat, Vaulted Ceiling(s), Walk-In Closet(s), Window Treatments
Heating Central, Electric
Cooling Central Air
Flooring Carpet, Ceramic Tile
Fireplaces Type Family Room
Fireplace true
Appliance Dishwasher, Disposal, Electric Water Heater, Microwave, Range, Refrigerator
Laundry In Garage
Exterior
Exterior Feature Fence, Hurricane Shutters, Irrigation System, Sidewalk, Sliding Doors
Parking Features Driveway, Garage Door Opener, Ground Level
Garage Spaces 2.0
Fence Wood
Community Features Buyer Approval Required, Deed Restrictions, Pool, Sidewalks, Tennis Courts
Utilities Available BB/HS Internet Available, Cable Available, Electricity Connected, Phone Available, Sewer Connected, Street Lights, Underground Utilities, Water Connected
Amenities Available Cable TV, Clubhouse, Fence Restrictions, Lobby Key Required, Maintenance, Pickleball Court(s), Pool, Tennis Court(s)
Roof Type Shingle
Porch Enclosed, Front Porch, Patio, Rear Porch
Attached Garage true
Garage true
Private Pool No
Building
Lot Description Paved
Story 1
Entry Level One
Foundation Slab
Lot Size Range 0 to less than 1/4
Sewer Public Sewer
Water Public
Architectural Style Traditional
Structure Type Block,Stucco
New Construction false
Schools
Elementary Schools Curlew Creek Elementary-Pn
Middle Schools Palm Harbor Middle-Pn
High Schools Countryside High-Pn
Others
Pets Allowed Yes
HOA Fee Include Common Area Taxes,Pool,Maintenance Structure,Maintenance Grounds,Management,Trash
Senior Community No
Ownership Fee Simple
Monthly Total Fees $230
Acceptable Financing Cash, Conventional, FHA, VA Loan
Membership Fee Required Required
Listing Terms Cash, Conventional, FHA, VA Loan
Num of Pet 2
Special Listing Condition None
Read Less Info
Want to know what your home might be worth? Contact us for a FREE valuation!

Our team is ready to help you sell your home for the highest possible price ASAP

© 2024 My Florida Regional MLS DBA Stellar MLS. All Rights Reserved.
Bought with BELLOISE REALTY
GET MORE INFORMATION

REALTORS®






