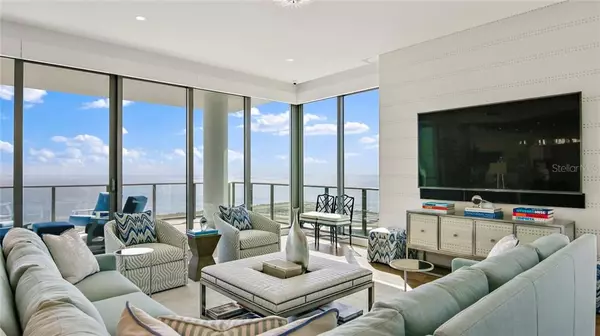$5,100,000
$5,700,000
10.5%For more information regarding the value of a property, please contact us for a free consultation.
3 Beds
4 Baths
4,062 SqFt
SOLD DATE : 05/13/2021
Key Details
Sold Price $5,100,000
Property Type Condo
Sub Type Condominium
Listing Status Sold
Purchase Type For Sale
Square Footage 4,062 sqft
Price per Sqft $1,255
Subdivision One St Petersburg Condo
MLS Listing ID U8102811
Sold Date 05/13/21
Bedrooms 3
Full Baths 3
Half Baths 1
Construction Status Inspections
HOA Fees $2,142/mo
HOA Y/N Yes
Year Built 2018
Annual Tax Amount $68,243
Lot Size 0.280 Acres
Acres 0.28
Property Description
This FULLY FURNISHED PENTHOUSE masterpiece is so captivating it will take your breath away. UNPARALLELED PANORAMIC VIEWS from Tampa Bay to the Skyway Bridge and around to the shimmering Gulf sunsets. Located in one of the most coveted buildings in downtown, not a single detail was overlooked. Upon entering this extraordinary 4,062 SF home, you are greeted with dramatic walls of glass, soaring 11-foot customized ceilings with perimeter and recessed LED lighting plus a masterfully concealed speaker system to enjoy your favorite tunes. Enjoy electric blinds with Lutron quiet motor technology and security cameras. Meticulously designed for full automation by your phone or iPads, the Control4 Smart Technology Home Automation System operates it all. Cook and entertain in style in the impressive consummate chef's kitchen with Wolf stainless steel appliances including gas cooktop, Sub-Zero refrigerator and 2 wine chillers, designer backsplash, a chef’s island, and a family island. Experience true grandeur in the theater with luxuriously padded doors for beauty and sound quality as you enter, a projector for a true movie experience and theater curtains to black out the space. Acoustiblok soundproof wall coverings surround the space so you don’t have to keep down the noise during the Big Game. The large master suite offers its own private terrace overlooking the shimmering city lights and Gulf. The gorgeously appointed oversized custom walk-in closet with island can hold all of your finest items. The master bathroom is split into two sections, each with a discreetly concealed TV behind the mirrors. With 3 total balconies, you can enjoy stunning sunrises ascending over Tampa Bay and the new St. Pete Pier, awe-striking sunsets over the Gulf and extraordinary views of the infamous Skyway Bridge beautifully lit up every night. This is truly the finest downtown residence. The amenities at ONE St Petersburg are second to none. The 7th floor sky garden includes a 5,000 square foot free-standing fitness facility, a 75’ heated lap pool, spa with waterfall backdrop, lounge seating, 12 cabanas, 2 fire pits, an outdoor kitchen with additional grills, formal social room with stunning water views, a game room with billiards table, an indoor/outdoor club room that opens directly to the amenities deck, and a 24/7 concierge. Located in the heart of downtown, you are in walking distance from 40+ restaurants, shopping, museums, theaters, galleries, movie theaters and more!
Location
State FL
County Pinellas
Community One St Petersburg Condo
Direction N
Rooms
Other Rooms Media Room
Interior
Interior Features Other, Walk-In Closet(s)
Heating Central
Cooling Central Air
Flooring Tile
Fireplace false
Appliance Cooktop, Dishwasher, Dryer, Refrigerator, Washer
Laundry Inside
Exterior
Exterior Feature Balcony, Sliding Doors
Parking Features Assigned, Under Building
Garage Spaces 3.0
Community Features Buyer Approval Required, Fitness Center, Pool
Utilities Available Cable Connected, Electricity Connected
Amenities Available Elevator(s), Fitness Center, Lobby Key Required, Maintenance, Pool, Recreation Facilities, Security, Spa/Hot Tub, Storage
View Y/N 1
View City, Water
Roof Type Membrane
Attached Garage true
Garage true
Private Pool No
Building
Lot Description City Limits
Story 42
Entry Level One
Foundation Basement
Sewer Public Sewer
Water Public
Architectural Style Contemporary
Structure Type Block
New Construction true
Construction Status Inspections
Others
Pets Allowed Yes
HOA Fee Include Common Area Taxes,Pool,Maintenance Structure,Maintenance Grounds,Maintenance,Management,Pool,Recreational Facilities,Security,Sewer,Trash,Water
Senior Community No
Pet Size Extra Large (101+ Lbs.)
Ownership Condominium
Monthly Total Fees $2, 142
Acceptable Financing Cash, Conventional
Membership Fee Required Required
Listing Terms Cash, Conventional
Num of Pet 3
Special Listing Condition None
Read Less Info
Want to know what your home might be worth? Contact us for a FREE valuation!

Our team is ready to help you sell your home for the highest possible price ASAP

© 2024 My Florida Regional MLS DBA Stellar MLS. All Rights Reserved.
Bought with KELLER WILLIAMS ST PETE REALTY
GET MORE INFORMATION

REALTORS®






