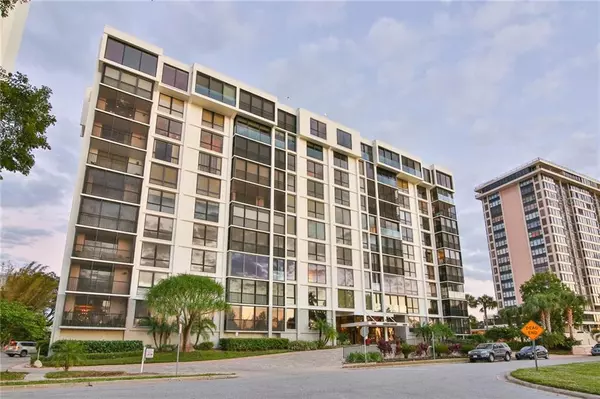$495,000
$500,000
1.0%For more information regarding the value of a property, please contact us for a free consultation.
2 Beds
2 Baths
1,402 SqFt
SOLD DATE : 05/11/2021
Key Details
Sold Price $495,000
Property Type Condo
Sub Type Condominium
Listing Status Sold
Purchase Type For Sale
Square Footage 1,402 sqft
Price per Sqft $353
Subdivision Essex House
MLS Listing ID A4490466
Sold Date 05/11/21
Bedrooms 2
Full Baths 2
Condo Fees $2,574
HOA Y/N No
Year Built 1974
Annual Tax Amount $4,712
Property Description
Centrally located in downtown Sarasota across from Sarasota bay, this pet friendly 7th floor 2/2 completely remodeled condominium features lots of natural light and beautiful city views from every room from the floor to ceiling windows. The open-concept kitchen is perfect for entertaining and features granite countertops, designer backsplash, large breakfast bar and stainless steel appliances. The great room/dining room combination features tile floors and crown molding with beautiful city and pool views. The spacious master suite boasts tile floors, crown molding, granite countertops and dual sinks. All rooms have access to the large enclosed balcony with sliding glass doors to allow fresh air and take in the views from this high floor. The 2nd bedroom has tile floors and crown molding, and the guest bathroom features a shower/tub combination. The washer and dryer are located in the unit, and there is plenty of living space to enjoy. Essex House is located in the coveted location of Palm and Gulfstream Avenues and is a short walk to downtown main street, Burns Court, Towles Court and Marina Jack. Enjoy swimming in the heated saltwater pool, cooking and grilling outdoors under the shaded gazebo on the elevated pool deck, fitness center, social room with kitchen, craft/workshop room, on site manager, private storage locker and much more. The prime location of Essex House provides the urban lifestyle of dining, shopping, the arts, and boating a short walk away. The beaches of Siesta, Lido and Longboat Key are just minutes away.
Location
State FL
County Sarasota
Community Essex House
Zoning DTB
Interior
Interior Features Ceiling Fans(s), Crown Molding, Eat-in Kitchen, Kitchen/Family Room Combo, Living Room/Dining Room Combo, Open Floorplan, Stone Counters, Window Treatments
Heating Electric
Cooling Central Air
Flooring Tile
Furnishings Unfurnished
Fireplace false
Appliance Built-In Oven, Dishwasher, Disposal, Dryer, Electric Water Heater, Microwave, Range, Refrigerator, Washer
Laundry Laundry Closet
Exterior
Exterior Feature Outdoor Grill
Parking Features Assigned, Circular Driveway, Common, Covered, Curb Parking, Garage Door Opener, Guest, Off Street, Under Building
Garage Spaces 1.0
Community Features Buyer Approval Required, Fitness Center, Pool
Utilities Available Public
Amenities Available Cable TV, Clubhouse, Elevator(s), Fitness Center, Lobby Key Required, Maintenance, Pool, Storage, Vehicle Restrictions
View City, Park/Greenbelt, Pool
Roof Type Built-Up
Porch Deck
Attached Garage true
Garage true
Private Pool No
Building
Lot Description FloodZone, City Limits, Paved
Story 10
Entry Level One
Foundation Slab
Sewer Public Sewer
Water Public
Architectural Style Elevated
Structure Type Concrete,Stucco
New Construction false
Schools
Elementary Schools Southside Elementary
Middle Schools Booker Middle
High Schools Sarasota High
Others
Pets Allowed Breed Restrictions, Number Limit, Size Limit, Yes
HOA Fee Include Cable TV,Pool,Escrow Reserves Fund,Maintenance Structure,Maintenance Grounds,Management,Pest Control,Pool,Sewer,Trash,Water
Senior Community No
Pet Size Medium (36-60 Lbs.)
Ownership Condominium
Monthly Total Fees $858
Acceptable Financing Cash, Conventional
Listing Terms Cash, Conventional
Num of Pet 1
Special Listing Condition None
Read Less Info
Want to know what your home might be worth? Contact us for a FREE valuation!

Our team is ready to help you sell your home for the highest possible price ASAP

© 2025 My Florida Regional MLS DBA Stellar MLS. All Rights Reserved.
Bought with PREMIER SOTHEBYS INTL REALTY
GET MORE INFORMATION
REALTORS®






