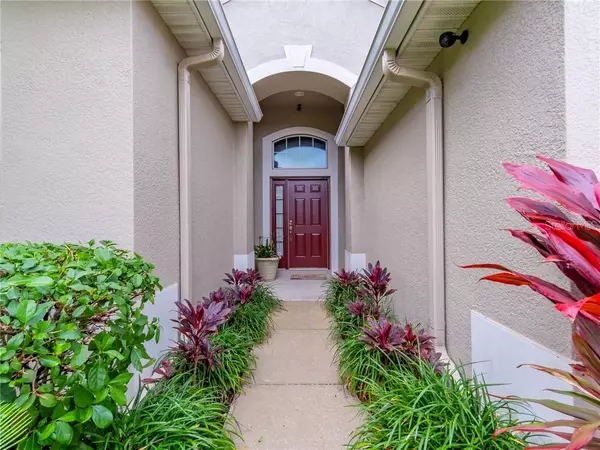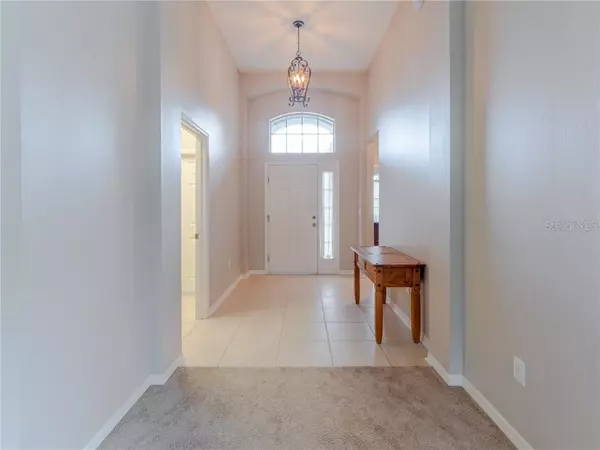$270,000
$260,000
3.8%For more information regarding the value of a property, please contact us for a free consultation.
3 Beds
2 Baths
1,761 SqFt
SOLD DATE : 05/12/2021
Key Details
Sold Price $270,000
Property Type Single Family Home
Sub Type Single Family Residence
Listing Status Sold
Purchase Type For Sale
Square Footage 1,761 sqft
Price per Sqft $153
Subdivision Avelar Creek North
MLS Listing ID T3299195
Sold Date 05/12/21
Bedrooms 3
Full Baths 2
Construction Status Inspections
HOA Fees $16/ann
HOA Y/N Yes
Year Built 2011
Annual Tax Amount $5,330
Lot Size 6,534 Sqft
Acres 0.15
Lot Dimensions 53X123
Property Description
YOUR SEARCH IS OVER!! You don’t want to miss this amazing home located in the desirable and pristine community of Avelar Creek featuring a clubhouse, community pool and playground in Riverview!! This ENERGY EFFICIENT HOME features just under 1,800 sq ft, 3 bedrooms, 2 bathrooms, a 2 car garage, double pane windows, hurricane shutters, lush landscaping front and back, conservation views, security cameras around entire exterior, screened lanai, hot tub with screen cover, water filtration system and water softener. As you enter through the foyer, you are greeted w/tile floors, 12' high ceilings in the main living area make the home feel much larger than it really is, & lots of windows that draw tons of natural light throughout. Open concept floor plan and split bedroom floor plan. You’re going to love the kitchen with maple cabinets with crown molding, all stainless appliances (gas stove), a breakfast bar, closet pantry, and granite counters with double bowl inlaid sink!! A wall with two arches separates the dinette from family room. Real wood accent wall in living room. The generous Master bedroom retreat showcases plenty of natural light, and a beautifully appointed master bathroom with maple cabinet vanity, glassed walk-in shower w/bench, a separate soaking tub, large linen closet and a generous walk in closet are just a few of the features you will find in the master bath. The nice sized guest rooms share another bathroom with a tub/shower and maple cabinet vanity. Sliding glass doors lead from the great room onto a covered lanai that overlooks the conservation. This home also has gas hook-ups for the range and dryer. Convenient to I75, the new St Joseph Hospital, shopping, and many restaurants just south of the community and waterfront restaurants in Apollo Beach or Ruskin. Also, many marinas and boating opportunities on the rivers and the Bay. Head to Apollo Beach Preserve beach or go south to Bradenton/Sarasota Gulf beaches and you can see why this is a fast growing area. Call now for your personal tour!!
Location
State FL
County Hillsborough
Community Avelar Creek North
Zoning PD
Rooms
Other Rooms Great Room, Inside Utility
Interior
Interior Features Ceiling Fans(s), Eat-in Kitchen, High Ceilings, Kitchen/Family Room Combo, Open Floorplan, Split Bedroom, Stone Counters, Thermostat, Walk-In Closet(s)
Heating Central, Natural Gas
Cooling Central Air
Flooring Carpet, Ceramic Tile
Fireplace false
Appliance Dishwasher, Disposal, Gas Water Heater, Microwave, Range, Refrigerator
Laundry Inside, Laundry Closet
Exterior
Exterior Feature Sidewalk, Sliding Doors
Parking Features Driveway, Garage Door Opener
Garage Spaces 2.0
Community Features Deed Restrictions, Playground, Pool, Sidewalks
Utilities Available Cable Available, Electricity Connected, Fiber Optics, Natural Gas Connected, Phone Available, Public, Sewer Connected, Street Lights, Underground Utilities, Water Connected
Amenities Available Clubhouse, Pool
View Trees/Woods
Roof Type Shingle
Porch Covered, Patio, Screened
Attached Garage true
Garage true
Private Pool No
Building
Lot Description Conservation Area, In County, Sidewalk, Paved
Entry Level One
Foundation Slab
Lot Size Range 0 to less than 1/4
Builder Name Taylor Morrison
Sewer Public Sewer
Water Public
Architectural Style Florida
Structure Type Block,Stucco
New Construction false
Construction Status Inspections
Schools
Elementary Schools Collins-Hb
Middle Schools Eisenhower-Hb
High Schools East Bay-Hb
Others
Pets Allowed Yes
Senior Community No
Ownership Fee Simple
Monthly Total Fees $16
Acceptable Financing Cash, Conventional, FHA, VA Loan
Membership Fee Required Required
Listing Terms Cash, Conventional, FHA, VA Loan
Special Listing Condition None
Read Less Info
Want to know what your home might be worth? Contact us for a FREE valuation!

Our team is ready to help you sell your home for the highest possible price ASAP

© 2024 My Florida Regional MLS DBA Stellar MLS. All Rights Reserved.
Bought with RE/MAX REALTY UNLIMITED
GET MORE INFORMATION

REALTORS®






