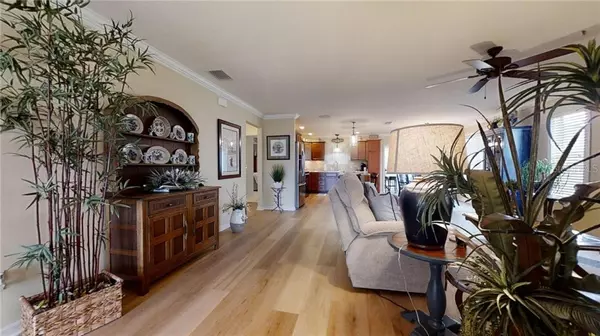$325,000
$325,000
For more information regarding the value of a property, please contact us for a free consultation.
3 Beds
2 Baths
1,732 SqFt
SOLD DATE : 05/07/2021
Key Details
Sold Price $325,000
Property Type Single Family Home
Sub Type Single Family Residence
Listing Status Sold
Purchase Type For Sale
Square Footage 1,732 sqft
Price per Sqft $187
Subdivision Villages Of Sumter
MLS Listing ID G5040093
Sold Date 05/07/21
Bedrooms 3
Full Baths 2
Construction Status Financing
HOA Y/N No
Year Built 2011
Annual Tax Amount $3,690
Lot Size 5,662 Sqft
Acres 0.13
Property Description
Don't pass this one by! “Stunning Delight” that instantly reflects the comfort and warmth this charming decorated 3/2 Seabreeze Model, with a room addition, displays. Located in The Village of Tamarind Grove. Giving you all the upgrades you could ever want! Let's start with the etched glass front door, custom trimmed windows, Plantation Shutters in the front room with two-toned paint and chair rail molding, and Crown Molding in the front room. Luxury vinyl flooring in all rooms, except two bedrooms. Large walk-in Master Bedroom closet, with dual sinks in the Master Bath. All light fixtures have been upgraded with modern lighting, ceiling fans, lighting above and below the kitchen cabinets, with recessed lighting. The kitchen has a flagstone back splash with, plantation shutters decorating a false window above the sink. Lights have been installed above and below the cabinets to emphasize the space. You will find HD beveled-edge formica counter tops, stainless steel appliances, and pullout kitchen cabinet drawers. Additional cabinets have been added to the kitchen and laundry room to provide you with even more storage! The two full baths offer double sinks in the Master Bath, with glass shower doors in each bathroom. You enter the 10x19 room addition through French Doors that beautifully display the custom windows and blinds. This room leads out to a private back yard, (no kissing lanai) with mature landscaping, pavers versus cement, with a Pergola to add to the quaint charm of this home. The two-car garage driveway, and walk way to the front door, is stained, with the garage having a pull-down stairway to provide more storage. Utility sink, with a backsplash is in the garage to offer separate cleaning area. 2020 New Hot Water Heater. Home is centrally located between Sumter & Brownwood and closest Rec Center is Seabreeze. Home is move-in ready! Some furniture included with sale of property (See attached list).
Location
State FL
County Sumter
Community Villages Of Sumter
Zoning RESI
Rooms
Other Rooms Attic, Florida Room
Interior
Interior Features Ceiling Fans(s), Crown Molding, Eat-in Kitchen, High Ceilings, Living Room/Dining Room Combo, Open Floorplan, Thermostat, Vaulted Ceiling(s), Walk-In Closet(s), Window Treatments
Heating Electric, Heat Pump
Cooling Central Air
Flooring Carpet, Tile, Vinyl
Fireplace false
Appliance Dishwasher, Disposal, Dryer, Electric Water Heater, Exhaust Fan, Ice Maker, Microwave, Range, Range Hood, Refrigerator, Washer
Laundry Inside, Laundry Room
Exterior
Exterior Feature Other
Parking Features Driveway, Garage Door Opener, Ground Level
Garage Spaces 2.0
Community Features Golf Carts OK, Golf, Pool, Wheelchair Access
Utilities Available Cable Available, Cable Connected, Electricity Available, Electricity Connected, Public, Street Lights, Underground Utilities, Water Available, Water Connected
Amenities Available Golf Course, Pickleball Court(s), Pool, Wheelchair Access
Roof Type Shingle
Attached Garage true
Garage true
Private Pool No
Building
Story 1
Entry Level One
Foundation Slab
Lot Size Range 0 to less than 1/4
Sewer Public Sewer
Water Public
Structure Type Vinyl Siding
New Construction false
Construction Status Financing
Others
Pets Allowed Number Limit, Yes
HOA Fee Include Pool,Pool
Senior Community Yes
Ownership Fee Simple
Monthly Total Fees $164
Acceptable Financing Cash, Conventional, FHA, VA Loan
Listing Terms Cash, Conventional, FHA, VA Loan
Num of Pet 2
Special Listing Condition None
Read Less Info
Want to know what your home might be worth? Contact us for a FREE valuation!

Our team is ready to help you sell your home for the highest possible price ASAP

© 2025 My Florida Regional MLS DBA Stellar MLS. All Rights Reserved.
Bought with SALLY LOVE REAL ESTATE INC
GET MORE INFORMATION
REALTORS®






