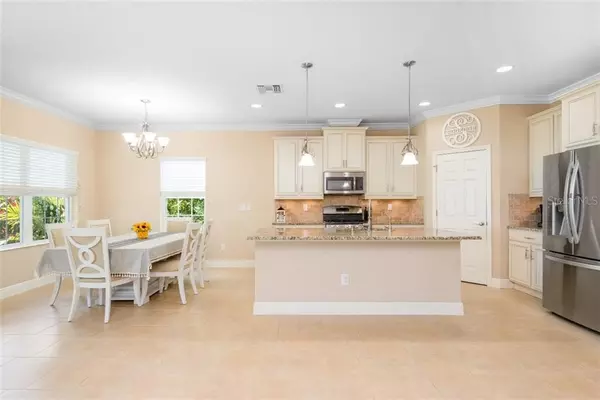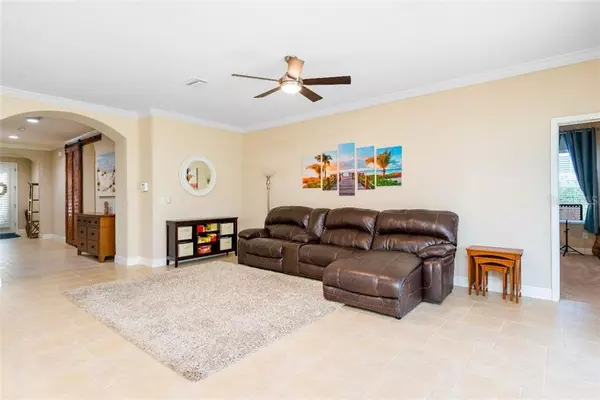$450,000
$449,000
0.2%For more information regarding the value of a property, please contact us for a free consultation.
5 Beds
3 Baths
2,667 SqFt
SOLD DATE : 05/07/2021
Key Details
Sold Price $450,000
Property Type Single Family Home
Sub Type Single Family Residence
Listing Status Sold
Purchase Type For Sale
Square Footage 2,667 sqft
Price per Sqft $168
Subdivision Waterset Ph 2A
MLS Listing ID T3296208
Sold Date 05/07/21
Bedrooms 5
Full Baths 3
Construction Status Appraisal,Inspections
HOA Fees $7/ann
HOA Y/N Yes
Year Built 2014
Annual Tax Amount $6,728
Lot Size 6,534 Sqft
Acres 0.15
Lot Dimensions 50X130
Property Description
WELCOME TO WATERSET - THE HIGHLY SOUGHT AFTER MASTER PLANNED COMMUNITY BY THE AWARD-WINNING NEWLAND COMMUNITIES. Welcome home to this gorgeous, freshly painted WestBay Ibis lll, 5/3/2, on a cul-de-sac street! This home offers a three-way split layout with 4 bedrooms and 2 baths downstairs plus an upstairs bedroom, full bath, and a large bonus room which is great for a media room, playroom, office, gym, or guest space.
As you enter this well-appointed home you are greeted with an abundance of natural light that flows through a large casual living space, dining room and kitchen. The kitchen offers a gas range, walk-in pantry, upgraded cabinets, upgraded granite countertops, tile backsplash, and a sizable center prep island with seating area. This open concept design flows into a new oversized, enclosed lanai for outdoor enjoyment space with no backyard neighbors!!!
The spacious master suite is separated from the other bedrooms and has a private en-suite master bathroom complete with a dual sink vanity, upgraded seamless shower, a private water closet, and a large walk-in closet offering plenty of space and storage. There are three other bedrooms and a full bath on the first floor with a laundry room offering extra cabinetry and is pre-plumbed for a utility sink.
This home offers so many extra features such as a whole-house water softener system by Culligan, two custom-built barn doors, crown molding, custom-built privacy trellis, fully fenced backyard, and smartphone control of both the AC units, under cabinet lighting, and the Chamberlain garage door opener.
This spacious and beautiful home offers resort-style living in the beautiful community of Waterset with all the amenities anyone could imagine including two clubhouses, multiple pools, water slides, splash pad, amphitheater, numerous playgrounds, dog parks, two gyms, tennis, basketball, pickleball, and volleyball courts, game room, an on-site cafe, abundant community events, and miles of walking/biking trails! Waterset is conveniently located just minutes from I-75, major highways, shopping, restaurants and is an easy commute to downtown Tampa, MacDill AFB and multiple medical facilities. This is the perfect house to call home! Don't delay!
Location
State FL
County Hillsborough
Community Waterset Ph 2A
Zoning PD
Rooms
Other Rooms Attic, Bonus Room, Great Room
Interior
Interior Features Ceiling Fans(s), Crown Molding, Eat-in Kitchen, High Ceilings, In Wall Pest System, Kitchen/Family Room Combo, Living Room/Dining Room Combo, Open Floorplan, Solid Surface Counters, Split Bedroom, Stone Counters, Thermostat, Walk-In Closet(s)
Heating Central
Cooling Central Air
Flooring Carpet, Ceramic Tile
Furnishings Turnkey
Fireplace false
Appliance Convection Oven, Dishwasher, Disposal, Gas Water Heater, Microwave, Range, Water Softener
Laundry Inside, Laundry Room
Exterior
Exterior Feature Fence, Hurricane Shutters, Irrigation System, Rain Gutters, Sliding Doors
Parking Features Driveway, Garage Door Opener, Ground Level
Garage Spaces 2.0
Fence Other
Community Features Deed Restrictions, Fishing, Fitness Center, Irrigation-Reclaimed Water, No Truck/RV/Motorcycle Parking, Park, Playground, Pool, Sidewalks, Tennis Courts
Utilities Available BB/HS Internet Available, Cable Available, Electricity Connected, Fiber Optics, Natural Gas Connected, Sewer Connected, Sprinkler Meter, Sprinkler Recycled, Street Lights, Underground Utilities
Amenities Available Clubhouse, Fence Restrictions, Fitness Center, Park, Pickleball Court(s), Playground, Pool, Recreation Facilities, Tennis Court(s), Trail(s)
View Park/Greenbelt
Roof Type Shingle
Porch Covered, Enclosed, Front Porch, Rear Porch, Screened
Attached Garage true
Garage true
Private Pool No
Building
Lot Description In County, Sidewalk, Paved
Story 2
Entry Level Two
Foundation Slab
Lot Size Range 0 to less than 1/4
Builder Name Westbay
Sewer Public Sewer
Water Public
Architectural Style Craftsman
Structure Type Block,Stucco,Wood Frame
New Construction false
Construction Status Appraisal,Inspections
Schools
Elementary Schools Doby Elementary-Hb
Middle Schools Eisenhower-Hb
High Schools East Bay-Hb
Others
Pets Allowed Yes
HOA Fee Include Pool,Recreational Facilities
Senior Community No
Ownership Fee Simple
Monthly Total Fees $7
Acceptable Financing Cash, Conventional, FHA, VA Loan
Membership Fee Required Required
Listing Terms Cash, Conventional, FHA, VA Loan
Num of Pet 3
Special Listing Condition None
Read Less Info
Want to know what your home might be worth? Contact us for a FREE valuation!

Our team is ready to help you sell your home for the highest possible price ASAP

© 2025 My Florida Regional MLS DBA Stellar MLS. All Rights Reserved.
Bought with CENTURY 21 AFFILIATED
GET MORE INFORMATION
REALTORS®






