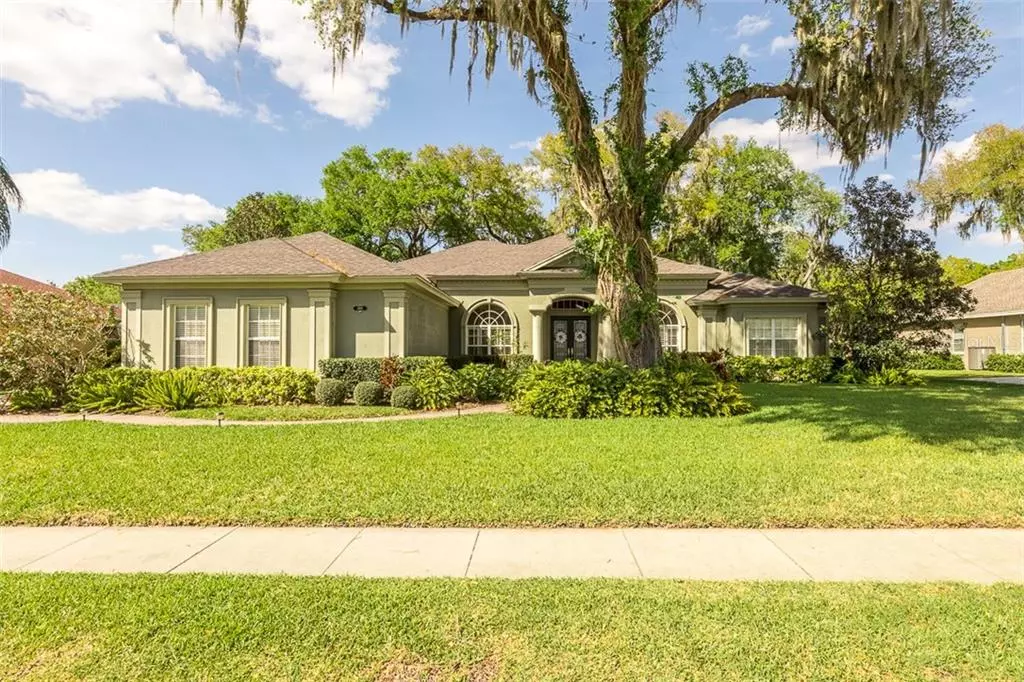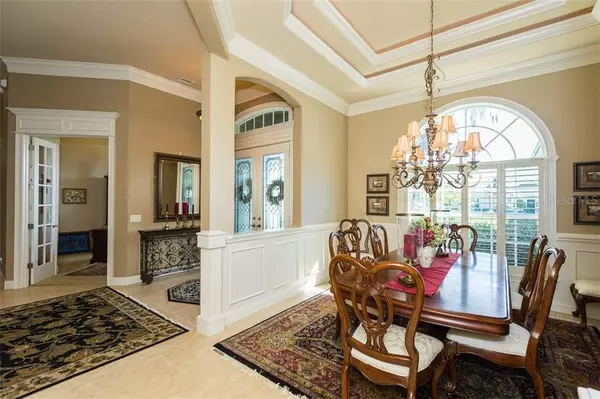$527,500
$525,000
0.5%For more information regarding the value of a property, please contact us for a free consultation.
4 Beds
3 Baths
3,199 SqFt
SOLD DATE : 05/06/2021
Key Details
Sold Price $527,500
Property Type Single Family Home
Sub Type Single Family Residence
Listing Status Sold
Purchase Type For Sale
Square Footage 3,199 sqft
Price per Sqft $164
Subdivision Amanda Oaks
MLS Listing ID L4921385
Sold Date 05/06/21
Bedrooms 4
Full Baths 3
Construction Status Appraisal,Financing,Inspections
HOA Fees $70/ann
HOA Y/N Yes
Year Built 2005
Annual Tax Amount $4,467
Lot Size 0.430 Acres
Acres 0.43
Property Description
ELEGANT & well-maintained CUSTOM-BUILT 4 bedroom, 3 bath OLIVERA home with OFFICE & 3 CAR GARAGE in the AMANDA OAKS GATED COMMUNITY of 40 fine custom homes. A beautiful OPEN FLOOR PLAN greets you as you enter the large Foyer into the expansive Great Room, past Patio Doors leading out to a lovely SCREENED LANAI with a paver brick floor, overlooking the lush landscaped backyard. Built in 2005, this home has HIGH CEILINGS (10' and 12'), decorative CROWN MOLDING & TRIM in main living areas, Office & Master Bedroom; wainscoting in the Dining Room; TRAY CEILINGS & COVE LIGHTING in the Dining Room & Master Bedroom. You'll find 20"x20" CERAMIC TILE FLOORS throughout except in the bedrooms and office, and upgraded lighting fixtures and fans. The kitchen boasts SOLID WOOD CHERRY CABINETRY with pull-out shelving, GRANITE countertops, triple sink, Breakfast Bar, and GE Profile STAINLESS STEEL appliances that include Refrigerator, Dishwasher, Cooktop; built-in Microwave, Convection Oven, and Warming Drawer. The spacious MASTER BEDROOM SUITE features his/her WALK-IN CLOSETS, En-suite bath with Double Vanities, WALK-IN SHOWER, Soaking Tub, and separate Water Closet. The triple split bedroom plan offers 3 additional generously-sized bedrooms and 2 additional bathrooms. The Laundry Room has Washer/Dryer hookups and laundry sink (Washer & Dryer DO NOT convey); the house is pre-wired for sound, has a built-in Security System, and save money with the RECLAIMED WATER IRRIGATION SYSTEM. All this in a great South Lakeland CHRISTINA location with a highly-rated school district, and convenient to all shopping & restaurants. Don't wait...this one is sure to sell quickly!
Location
State FL
County Polk
Community Amanda Oaks
Rooms
Other Rooms Attic, Breakfast Room Separate, Den/Library/Office, Florida Room, Great Room, Inside Utility
Interior
Interior Features Ceiling Fans(s), Crown Molding, Eat-in Kitchen, High Ceilings, Open Floorplan, Solid Surface Counters, Solid Wood Cabinets, Split Bedroom, Stone Counters, Thermostat, Tray Ceiling(s), Walk-In Closet(s)
Heating Electric, Heat Pump, Zoned
Cooling Central Air, Zoned
Flooring Carpet, Ceramic Tile
Fireplace false
Appliance Built-In Oven, Convection Oven, Cooktop, Dishwasher, Disposal, Electric Water Heater, Exhaust Fan, Microwave, Refrigerator
Laundry Inside, Laundry Room
Exterior
Exterior Feature French Doors, Irrigation System, Lighting, Sidewalk
Parking Features Driveway, Garage Door Opener, Garage Faces Side
Garage Spaces 3.0
Community Features Deed Restrictions, Gated
Utilities Available BB/HS Internet Available, Cable Connected, Electricity Connected, Phone Available, Public, Sewer Connected, Water Connected
Amenities Available Gated
Roof Type Shingle
Porch Covered, Rear Porch, Screened
Attached Garage true
Garage true
Private Pool No
Building
Story 1
Entry Level One
Foundation Slab
Lot Size Range 1/4 to less than 1/2
Sewer Public Sewer
Water Public
Architectural Style Custom
Structure Type Block,Stucco
New Construction false
Construction Status Appraisal,Financing,Inspections
Schools
Elementary Schools Scott Lake Elem
Middle Schools Lakeland Highlands Middl
High Schools George Jenkins High
Others
Pets Allowed Yes
HOA Fee Include Common Area Taxes,Escrow Reserves Fund,Insurance,Private Road
Senior Community No
Ownership Fee Simple
Monthly Total Fees $70
Acceptable Financing Cash, Conventional, FHA, VA Loan
Membership Fee Required Required
Listing Terms Cash, Conventional, FHA, VA Loan
Special Listing Condition None
Read Less Info
Want to know what your home might be worth? Contact us for a FREE valuation!

Our team is ready to help you sell your home for the highest possible price ASAP

© 2024 My Florida Regional MLS DBA Stellar MLS. All Rights Reserved.
Bought with XCELLENCE REALTY, INC
GET MORE INFORMATION

REALTORS®






