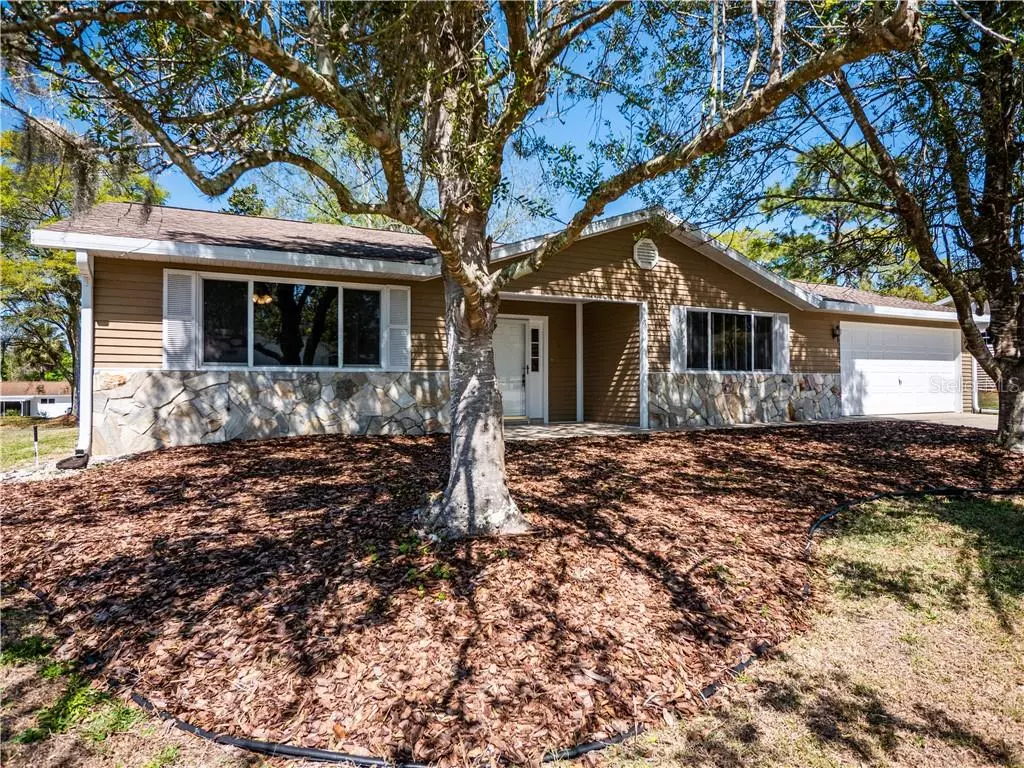$180,000
$168,800
6.6%For more information regarding the value of a property, please contact us for a free consultation.
3 Beds
2 Baths
1,668 SqFt
SOLD DATE : 04/30/2021
Key Details
Sold Price $180,000
Property Type Single Family Home
Sub Type Single Family Residence
Listing Status Sold
Purchase Type For Sale
Square Footage 1,668 sqft
Price per Sqft $107
Subdivision Oak Run Nbrhd 09B
MLS Listing ID OM616781
Sold Date 04/30/21
Bedrooms 3
Full Baths 2
Construction Status Inspections
HOA Fees $120/mo
HOA Y/N Yes
Year Built 1990
Annual Tax Amount $1,501
Lot Size 8,712 Sqft
Acres 0.2
Lot Dimensions 82x105
Property Description
Move in now...this home has received recent improvements making in move in ready! This 3 bedroom, 2 bath has fresh paint, kitchen cabinets doors, new appliances, counter top resurfacing and the flooring is laminate and tile throughout. The large living room opens to the enclosed lanai providing ample space for entertaining. The larger oversized garage allows for extra storage, work bench or golf cart parking. This is a convenient location steps from The Island Pool Complex and a short drive to the Orchid Club. Oak Run offers an active lifestyle secured with 3 gated entrances, along with many clubhouses, pools and outdoor activities. Golf membership and RV Parking available for an additional fee. Medical facilities and shopping are easily accessed out the main entrance.
Location
State FL
County Marion
Community Oak Run Nbrhd 09B
Zoning PUD
Interior
Interior Features Ceiling Fans(s), Skylight(s), Split Bedroom, Vaulted Ceiling(s)
Heating Central, Electric
Cooling Central Air
Flooring Laminate, Tile
Furnishings Partially
Fireplace false
Appliance Dishwasher, Dryer, Microwave, Range, Refrigerator, Washer
Laundry In Garage
Exterior
Exterior Feature Rain Gutters
Parking Features Garage Door Opener
Garage Spaces 2.0
Community Features Deed Restrictions, Fitness Center, Gated, Golf Carts OK, Pool, Tennis Courts
Utilities Available Electricity Connected, Sewer Connected
Amenities Available Clubhouse, Fitness Center, Gated, Pool
Roof Type Shingle
Porch Covered, Enclosed, Front Porch, Patio, Rear Porch, Side Porch
Attached Garage true
Garage true
Private Pool No
Building
Lot Description Paved, Private
Story 1
Entry Level One
Foundation Slab
Lot Size Range 0 to less than 1/4
Sewer Public Sewer
Water Public
Architectural Style Ranch
Structure Type Metal Siding,Wood Frame
New Construction false
Construction Status Inspections
Others
Pets Allowed Yes
Senior Community Yes
Ownership Fee Simple
Monthly Total Fees $120
Acceptable Financing Cash, Conventional
Membership Fee Required Required
Listing Terms Cash, Conventional
Num of Pet 2
Special Listing Condition None
Read Less Info
Want to know what your home might be worth? Contact us for a FREE valuation!

Our team is ready to help you sell your home for the highest possible price ASAP

© 2024 My Florida Regional MLS DBA Stellar MLS. All Rights Reserved.
Bought with CENTURY 21 AFFILIATES
GET MORE INFORMATION

REALTORS®






