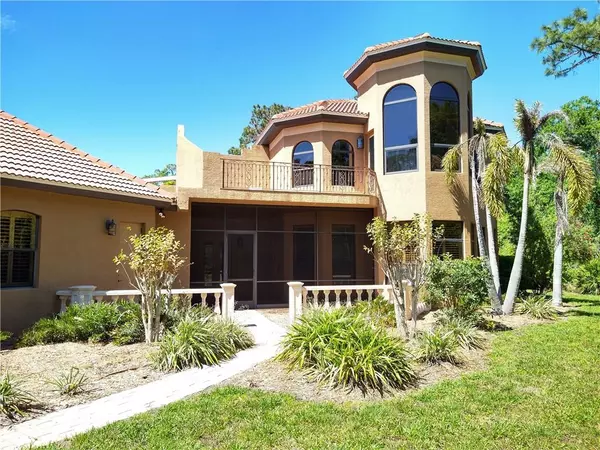$1,250,000
$1,295,000
3.5%For more information regarding the value of a property, please contact us for a free consultation.
5 Beds
7 Baths
6,215 SqFt
SOLD DATE : 04/29/2021
Key Details
Sold Price $1,250,000
Property Type Single Family Home
Sub Type Single Family Residence
Listing Status Sold
Purchase Type For Sale
Square Footage 6,215 sqft
Price per Sqft $201
Subdivision Bent Tree Village
MLS Listing ID A4495096
Sold Date 04/29/21
Bedrooms 5
Full Baths 4
Half Baths 3
Construction Status Inspections
HOA Fees $114/ann
HOA Y/N Yes
Year Built 2003
Annual Tax Amount $15,533
Lot Size 0.920 Acres
Acres 0.92
Property Description
INCREDIBLE TUSCAN DREAM ESTATE ON PRIVATE PRESERVE LOT*NO DETAIL WAS MISSED IN THE CONSTRUCTION OF THIS SPRAWLING HOME*ARTIST SPENT 6 MONTHS TURNING ORDINARY WALLS INTO 3 DIMENSIONAL WORKS OF ART THAT GIVE THE FEEL THAT THE HOME COULD BE CENTURIES OLD*HAND PAINTED AND SCULPTED ART NICHES, HAND APPLIED WROUGHT IRON DETAILS, HAS TO BE SEEN TO BE APPRECIATED*FEATURING 4 FULL SUITES ALL WITH CUSTOM CLOSETS, CHEF'S KITCHEN, HIS AND HER OFFICES, WALK IN WINE CELLAR, EXCERSIZE ROOM, THEATER ROOM, LIVING & DINING ROOM, OUTDOOR KITCHEN WITH WOOD OR GAS FIREPLACE*IF THAT'S NOT ENOUGH, KIDS AND GUESTS CAN HANG OUT IN THE MASSIVE GAME/ENTERTAINMENT/BAR ROOM OPEN TO THE SECOND FLOOR WITH WRAP AROUND SUSPENDED LIBRARY LEADING TO AN OPEN AIR SUN DECK*LARGE CAGED POOL/SPA WITH 3 COVERED AREAS AND BREATHTAKING VIEWS OF PRESERVE AND LAKE*4 GARAGE BAYS, 2 ARE DOUBLE DEEP CAN HOLD ALL OF THE TOYS*CUSTOM FENCED DOG RUN*ADDITIONAL PRIVATE COVERED LANAI BETWEEN 2 OF THE GUEST SUITES*OVERSIZED 60KW WHOLE HOUSE GENERATOR SYSTEM POWERS EVERYTHING, COULD POWER HALF THE BLOCK...LOCATED UNDER ROOF AND HAS SEPEARATE PROPANE TANK*SPRINKLER SYSTEM HAS IT'S OWN WELL*TOO MANY DETAILS TO LIST, DON'T LET THIS GEM SLIP AWAY!
Location
State FL
County Sarasota
Community Bent Tree Village
Zoning RSF1
Rooms
Other Rooms Bonus Room, Den/Library/Office, Family Room, Formal Dining Room Separate, Formal Living Room Separate, Great Room, Inside Utility, Media Room
Interior
Interior Features Ceiling Fans(s), Central Vaccum, Coffered Ceiling(s), Crown Molding, Eat-in Kitchen, High Ceilings, In Wall Pest System, Kitchen/Family Room Combo, Living Room/Dining Room Combo, Solid Surface Counters, Solid Wood Cabinets, Split Bedroom, Stone Counters, Walk-In Closet(s), Wet Bar, Window Treatments
Heating Central, Electric, Zoned
Cooling Central Air, Zoned
Flooring Hardwood, Tile
Fireplaces Type Gas, Wood Burning
Fireplace true
Appliance Bar Fridge, Dishwasher, Disposal, Gas Water Heater, Microwave, Range, Range Hood, Refrigerator, Tankless Water Heater, Wine Refrigerator
Exterior
Exterior Feature Balcony, Dog Run, French Doors, Irrigation System, Outdoor Kitchen, Sliding Doors
Parking Features Garage Faces Side
Garage Spaces 6.0
Pool Gunite, Heated, In Ground, Lighting, Screen Enclosure
Community Features Deed Restrictions, Gated
Utilities Available Fiber Optics, Propane, Public, Sprinkler Well, Underground Utilities
View Y/N 1
View Trees/Woods, Water
Roof Type Tile
Porch Covered, Enclosed, Patio, Screened
Attached Garage true
Garage true
Private Pool Yes
Building
Lot Description Conservation Area, Cul-De-Sac, In County
Entry Level Two
Foundation Slab
Lot Size Range 1/2 to less than 1
Sewer Public Sewer
Water Public
Architectural Style Spanish/Mediterranean
Structure Type Block,Stucco
New Construction false
Construction Status Inspections
Others
Pets Allowed Yes
HOA Fee Include Management,Private Road,Security
Senior Community No
Ownership Fee Simple
Monthly Total Fees $114
Acceptable Financing Cash, Conventional, Private Financing Available
Membership Fee Required Required
Listing Terms Cash, Conventional, Private Financing Available
Special Listing Condition None
Read Less Info
Want to know what your home might be worth? Contact us for a FREE valuation!

Our team is ready to help you sell your home for the highest possible price ASAP

© 2024 My Florida Regional MLS DBA Stellar MLS. All Rights Reserved.
Bought with COLDWELL BANKER REALTY
GET MORE INFORMATION

REALTORS®






