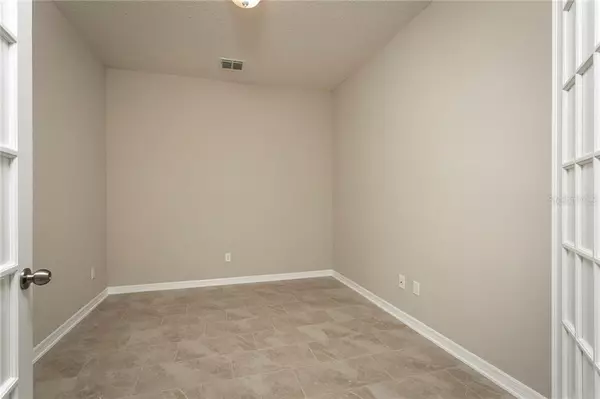$458,955
$467,955
1.9%For more information regarding the value of a property, please contact us for a free consultation.
4 Beds
4 Baths
2,888 SqFt
SOLD DATE : 04/30/2021
Key Details
Sold Price $458,955
Property Type Single Family Home
Sub Type Single Family Residence
Listing Status Sold
Purchase Type For Sale
Square Footage 2,888 sqft
Price per Sqft $158
Subdivision Estuary At St Johns
MLS Listing ID O5908060
Sold Date 04/30/21
Bedrooms 4
Full Baths 3
Half Baths 1
Construction Status Appraisal,Financing,Inspections
HOA Fees $215/mo
HOA Y/N Yes
Year Built 2020
Annual Tax Amount $5,852
Lot Size 6,098 Sqft
Acres 0.14
Property Description
Located on a large corner homesite, this two-story home delivers 4 beds and 3 ½ baths and details galore. Once inside the flex room off the foyer gives you an extra hangout area in the form of a cozy den with double doors, making this space more private. The great room overlooks the open-flow kitchen and dining room, and views of the backyard. The large kitchen showcases an oversized island with quartz countertops, 42” truffle-stained cabinets , GE® stainless steel appliances, and a Moroccan-shaped backsplash. Storage won’t be a problem with the corner walk-in pantry and storage closet under the stairs. Access to the garage is through a hallway that is complete with a key drop for all your devices. A powder bath is located downstairs for convenience. 12” x 24” tile flows through the main areas downstairs. Upstairs, find the second hangout space, the loft, the owner’s suite is nicely tucked away in the rear of the home, and two secondary bedrooms share the hall bath. A linen closet and the destination laundry room, with laundry sink, are centrally located to service all the rooms. The owner’s suite showcases a tray ceiling and a spa-inspired bath with separate quartz-topped vanities, a large walk-in shower, and a giant walk-in closet. This home is built to Energy Star® 3.1 building standards and is backed by our 15-Year Transferable Structural Warranty. Learn more by contacting us today.
Location
State FL
County Seminole
Community Estuary At St Johns
Zoning PUD
Rooms
Other Rooms Den/Library/Office, Loft
Interior
Interior Features Eat-in Kitchen, Living Room/Dining Room Combo, Open Floorplan, Solid Surface Counters, Thermostat, Tray Ceiling(s), Walk-In Closet(s)
Heating Central
Cooling Central Air
Flooring Carpet, Ceramic Tile
Fireplace false
Appliance Dishwasher, Microwave, Range
Laundry Inside, Laundry Room
Exterior
Exterior Feature Irrigation System
Parking Features Driveway, Garage Door Opener
Garage Spaces 2.0
Community Features Deed Restrictions, Gated, Playground, Sidewalks
Utilities Available Underground Utilities
Amenities Available Cable TV, Gated, Playground
Roof Type Shingle
Porch Covered
Attached Garage true
Garage true
Private Pool No
Building
Lot Description Sidewalk, Paved, Private
Entry Level Two
Foundation Slab
Lot Size Range 0 to less than 1/4
Builder Name MI Homes
Sewer Public Sewer
Water Public
Structure Type Block
New Construction true
Construction Status Appraisal,Financing,Inspections
Schools
Middle Schools Sanford Middle
High Schools Seminole High
Others
Pets Allowed Yes
HOA Fee Include Maintenance Grounds
Senior Community No
Ownership Fee Simple
Monthly Total Fees $215
Acceptable Financing Cash, Conventional, FHA, VA Loan
Membership Fee Required Required
Listing Terms Cash, Conventional, FHA, VA Loan
Special Listing Condition None
Read Less Info
Want to know what your home might be worth? Contact us for a FREE valuation!

Our team is ready to help you sell your home for the highest possible price ASAP

© 2024 My Florida Regional MLS DBA Stellar MLS. All Rights Reserved.
Bought with COLDWELL BANKER REALTY
GET MORE INFORMATION

REALTORS®






