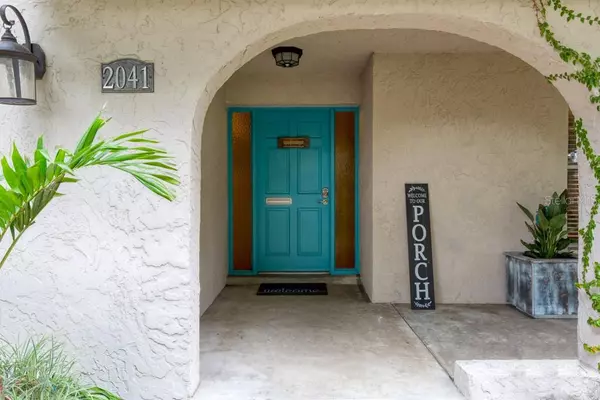$407,000
$397,000
2.5%For more information regarding the value of a property, please contact us for a free consultation.
4 Beds
2 Baths
2,000 SqFt
SOLD DATE : 04/30/2021
Key Details
Sold Price $407,000
Property Type Single Family Home
Sub Type Single Family Residence
Listing Status Sold
Purchase Type For Sale
Square Footage 2,000 sqft
Price per Sqft $203
Subdivision Winter Woods Unit 04
MLS Listing ID O5934391
Sold Date 04/30/21
Bedrooms 4
Full Baths 2
Construction Status Financing
HOA Fees $2/ann
HOA Y/N Yes
Year Built 1972
Annual Tax Amount $2,064
Lot Size 0.280 Acres
Acres 0.28
Property Description
Welcome home to this Winter Park charmer in the quaint neighborhood of Winter Woods. Upon first glance, you are greeted with mature oak trees and lush landscaping which leads you to your covered front porch. From there you enter your front door and into your large formal living room and dining room, with gleaming hardwood floors. This home offers a split floor plan with a generous-sized owner's retreat, complete with a fully updated ensuite bathroom and walk-in closet. Next, you see your completely updated kitchen with gorgeous new granite countertops, new stainless appliances, beautiful tile mosaic backsplash, and shiny cabinets all redone as of 2021! Off of the kitchen, you will find a great family room which leads to the remaining three bedrooms and secondary bath, all of which have been updated. You can't miss one of the best features of this home which is a wonderful covered back patio. This oasis is perfect for sitting back and enjoying time spent enjoying the fine Florida weather or bbq-ing on the grill. Other noteworthy features include NEW Electric Panel March 2021, NEW Interior painting in 2021, A/C 2017, Garage Door, and Motor in 2017. Come see this beautiful home in Winter Park, which is close to Park Ave, shopping, restaurants, and MCO Airport. **Seller is asking for Highest and Best offers before 3pm tomorrow 4/6/21**
Location
State FL
County Seminole
Community Winter Woods Unit 04
Zoning R-1AA
Rooms
Other Rooms Family Room, Formal Dining Room Separate, Inside Utility
Interior
Interior Features Ceiling Fans(s), Kitchen/Family Room Combo, Living Room/Dining Room Combo, Solid Surface Counters, Split Bedroom
Heating Central
Cooling Central Air
Flooring Carpet, Tile, Wood
Fireplace false
Appliance Dishwasher, Range, Range Hood
Laundry Inside
Exterior
Exterior Feature Fence, Sidewalk, Sliding Doors
Parking Features Garage Door Opener
Garage Spaces 2.0
Fence Chain Link
Utilities Available BB/HS Internet Available, Cable Available
View Trees/Woods
Roof Type Shingle
Porch Covered, Front Porch, Rear Porch, Screened
Attached Garage true
Garage true
Private Pool No
Building
Lot Description In County, Sidewalk
Entry Level One
Foundation Slab
Lot Size Range 1/4 to less than 1/2
Sewer Public Sewer
Water Public
Architectural Style Florida, Traditional
Structure Type Block,Stucco
New Construction false
Construction Status Financing
Schools
Elementary Schools English Estates Elementary
Middle Schools Tuskawilla Middle
High Schools Lake Howell High
Others
Pets Allowed Yes
Senior Community No
Ownership Fee Simple
Monthly Total Fees $2
Membership Fee Required Optional
Special Listing Condition None
Read Less Info
Want to know what your home might be worth? Contact us for a FREE valuation!

Our team is ready to help you sell your home for the highest possible price ASAP

© 2025 My Florida Regional MLS DBA Stellar MLS. All Rights Reserved.
Bought with KELLER WILLIAMS HERITAGE REALTY
GET MORE INFORMATION
REALTORS®






