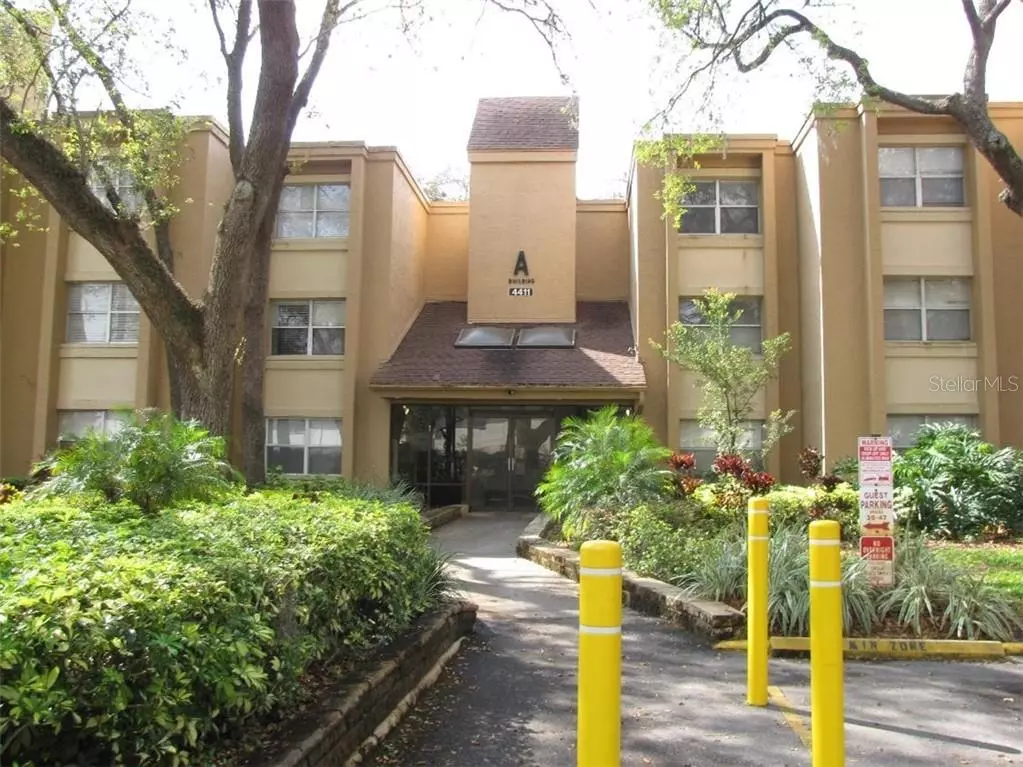$95,000
$102,000
6.9%For more information regarding the value of a property, please contact us for a free consultation.
2 Beds
2 Baths
869 SqFt
SOLD DATE : 04/30/2021
Key Details
Sold Price $95,000
Property Type Condo
Sub Type Condominium
Listing Status Sold
Purchase Type For Sale
Square Footage 869 sqft
Price per Sqft $109
Subdivision The Oaks Unit 1 A Condo
MLS Listing ID T3298088
Sold Date 04/30/21
Bedrooms 2
Full Baths 1
Half Baths 1
Condo Fees $314
Construction Status Appraisal,Financing,Inspections
HOA Y/N No
Year Built 1980
Annual Tax Amount $1,017
Property Description
You will appreciate the secured lobby entrance and elevator to this third floor 2 bedroom condo with two separate vanity/commode areas, and a shared shower/tub combo. Sliding doors from master bedroom and living room onto oversized screened patio with large storage room and the view of the amazing Oak trees on the property. Inside laundry room. Property needs TLC, updating and flooring. Close to USF, VA Hospital, dining, restaurants and entertainment. Community offers a swimming pool, tennis and hand ball courts as well.
Location
State FL
County Hillsborough
Community The Oaks Unit 1 A Condo
Zoning SPI-UC-3
Interior
Interior Features Living Room/Dining Room Combo, Thermostat, Walk-In Closet(s)
Heating Electric
Cooling Central Air
Flooring Carpet, Ceramic Tile, Laminate
Furnishings Unfurnished
Fireplace false
Appliance Dishwasher, Disposal, Dryer, Range, Range Hood, Refrigerator, Washer
Laundry Inside, Laundry Closet
Exterior
Exterior Feature Balcony, Sliding Doors, Storage
Parking Features Assigned, Guest
Community Features Buyer Approval Required, Pool, Sidewalks, Tennis Courts
Utilities Available Cable Available, Electricity Connected, Public
Amenities Available Elevator(s), Maintenance, Pool, Tennis Court(s)
View Trees/Woods
Roof Type Shingle
Porch Porch, Screened
Garage false
Private Pool No
Building
Story 1
Entry Level One
Foundation Slab
Lot Size Range Non-Applicable
Sewer Public Sewer
Water Public
Structure Type Block,Stucco
New Construction false
Construction Status Appraisal,Financing,Inspections
Schools
Elementary Schools Pizzo-Hb
Middle Schools Benito-Hb
High Schools Wharton-Hb
Others
Pets Allowed No
HOA Fee Include Pool,Maintenance Structure,Maintenance Grounds,Pool,Sewer,Trash,Water
Senior Community No
Ownership Condominium
Monthly Total Fees $314
Acceptable Financing Cash
Membership Fee Required Required
Listing Terms Cash
Special Listing Condition None
Read Less Info
Want to know what your home might be worth? Contact us for a FREE valuation!

Our team is ready to help you sell your home for the highest possible price ASAP

© 2024 My Florida Regional MLS DBA Stellar MLS. All Rights Reserved.
Bought with CENTURY 21 PROFESSIONAL GROUP
GET MORE INFORMATION

REALTORS®






