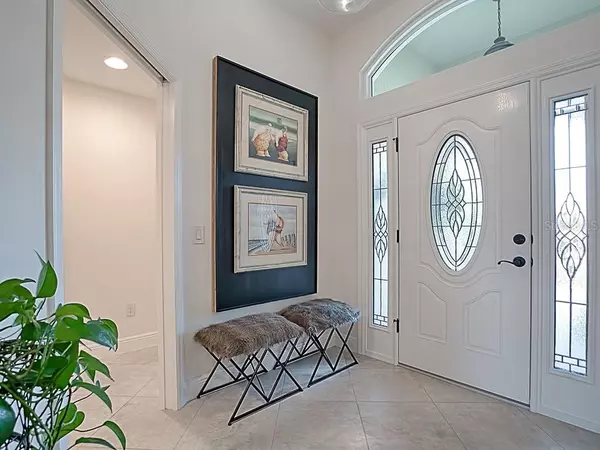$549,000
$549,000
For more information regarding the value of a property, please contact us for a free consultation.
3 Beds
2 Baths
2,021 SqFt
SOLD DATE : 04/29/2021
Key Details
Sold Price $549,000
Property Type Single Family Home
Sub Type Single Family Residence
Listing Status Sold
Purchase Type For Sale
Square Footage 2,021 sqft
Price per Sqft $271
Subdivision The Villages
MLS Listing ID G5039791
Sold Date 04/29/21
Bedrooms 3
Full Baths 2
Construction Status Inspections
HOA Y/N No
Year Built 2016
Annual Tax Amount $3,326
Lot Size 6,969 Sqft
Acres 0.16
Property Description
BEAUTIFUL EXPANDED IRIS Designer with SOLAR HEATED POOL and 2-car PLUS GOLF CART GARAGE in the Village of DUNEDIN. This home offers BEAUTIFUL curb appeal with indigenous shrubs and palms. Enter through the lovely LEADED GLASS front door with leaded glass sidelites and eyebrow transom window. You'll find a convenient COAT CLOSET in the foyer with lovely DIAGONAL CERAMIC TILE flooring that continues into the living room, kitchen, casual dining area, MASTER BEDROOM, bathrooms and laundry. Carpet can be found in both guest bedrooms! The kitchen has MAPLE cabinets with hardware, GRANITE counters, subway TILE BACKSPLASH, under counter lighting, STAINLESS APPLIANCES with a BUILT-IN smooth glass top electric range, French door refrigerator, DOUBLE DOOR PANTRY with pull out drawers and an added wine rack and “coffee bar”! The casual dining area and living room open with sliding glass doors out to the very PRIVATE POOL and outdoor living space complete with WALL MOUNTED TV! The master bedroom features a tray ceiling, shades and window treatments, large WALK-IN closet, en suite master bath with tiled ROMAN SHOWER, his and her sinks with GRANITE counters, separate toilet room and linen closet. The pocket door in the foyer leads to the guest suite with 2 guest bedrooms and guest bath! The guest bath offers a GRANITE counter and TILE shower/tub combo. The SPACIOUS front bedroom has a large window with transom and large closet. The second bedroom is currently being used as an office/den but does have a large closet for extra storage. Both guest rooms have vaulted ceilings, shades and window treatments! The laundry room features extra cabinets. There is a 2-CAR+GOLF CART GARAGE with epoxy floors and pull-down attic stairs. This LOVELY home has been stretched 2' in all directions and has custom lighting throughout living, dining and kitchen! Call today to see this LOVELY POOL home, you won't be disappointed.
Location
State FL
County Sumter
Community The Villages
Zoning R1
Rooms
Other Rooms Attic
Interior
Interior Features Ceiling Fans(s), Kitchen/Family Room Combo, Living Room/Dining Room Combo, Open Floorplan, Stone Counters, Tray Ceiling(s), Vaulted Ceiling(s), Walk-In Closet(s)
Heating Central, Electric
Cooling Central Air
Flooring Carpet, Tile
Fireplace false
Appliance Dishwasher, Disposal, Dryer, Microwave, Range, Refrigerator, Washer
Laundry Inside
Exterior
Exterior Feature Gray Water System, Irrigation System, Rain Gutters
Parking Features Garage Door Opener, Golf Cart Garage, Golf Cart Parking
Garage Spaces 2.0
Pool Gunite
Community Features Deed Restrictions, Fitness Center, Golf Carts OK, Golf, Irrigation-Reclaimed Water, Pool, Tennis Courts
Utilities Available BB/HS Internet Available, Cable Available, Electricity Connected, Public, Sewer Connected, Sprinkler Recycled, Street Lights, Underground Utilities, Water Connected
Roof Type Shingle
Porch Covered, Front Porch, Patio, Screened
Attached Garage true
Garage true
Private Pool Yes
Building
Entry Level One
Foundation Slab
Lot Size Range 0 to less than 1/4
Sewer Public Sewer
Water Public
Structure Type Block,Stucco
New Construction false
Construction Status Inspections
Others
Pets Allowed Yes
Senior Community Yes
Ownership Fee Simple
Monthly Total Fees $164
Acceptable Financing Cash, Conventional, VA Loan
Listing Terms Cash, Conventional, VA Loan
Special Listing Condition None
Read Less Info
Want to know what your home might be worth? Contact us for a FREE valuation!

Our team is ready to help you sell your home for the highest possible price ASAP

© 2025 My Florida Regional MLS DBA Stellar MLS. All Rights Reserved.
Bought with SALLY LOVE REAL ESTATE INC
GET MORE INFORMATION
REALTORS®






