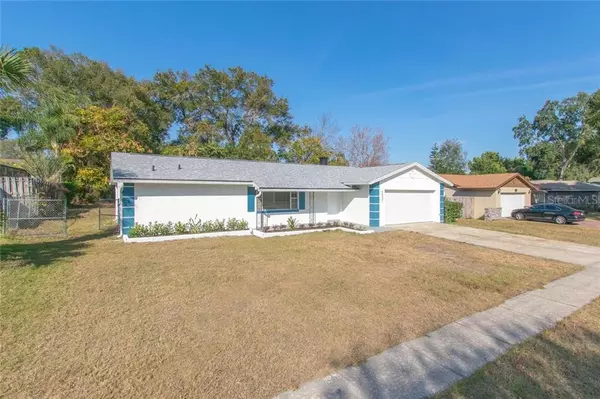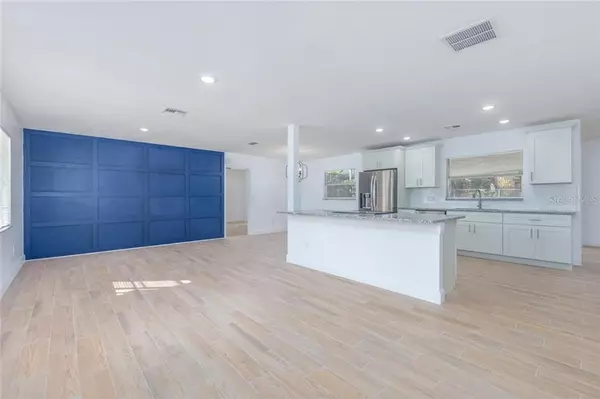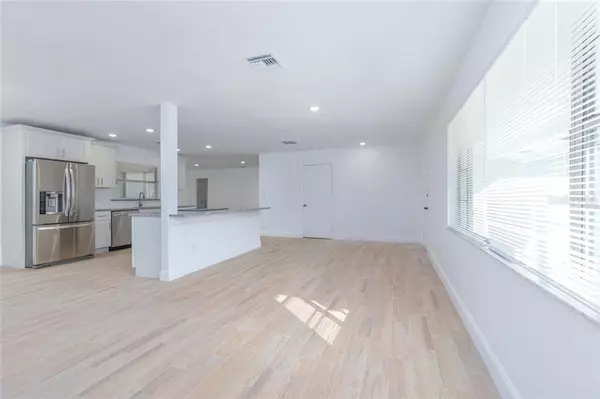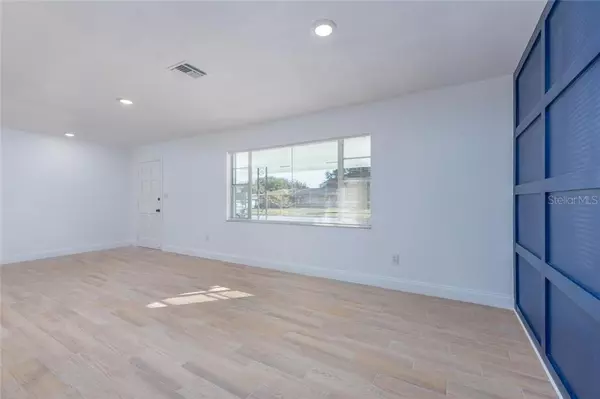$325,000
$325,000
For more information regarding the value of a property, please contact us for a free consultation.
3 Beds
2 Baths
1,581 SqFt
SOLD DATE : 02/16/2021
Key Details
Sold Price $325,000
Property Type Single Family Home
Sub Type Single Family Residence
Listing Status Sold
Purchase Type For Sale
Square Footage 1,581 sqft
Price per Sqft $205
Subdivision Lake Cane Estates
MLS Listing ID S5045492
Sold Date 02/16/21
Bedrooms 3
Full Baths 2
Construction Status Inspections
HOA Y/N No
Year Built 1972
Annual Tax Amount $1,604
Lot Size 10,018 Sqft
Acres 0.23
Property Description
Welcome home! Gorgeous renovated Home in the heart of Dr. Phillips. You’ll be in an amazing location just one mile away from Universal Studios and Islands of Adventure, with quick access to main roads including Florida’s Turnpike, I4 and Sand Lake Rd. This charming home in Lake Cane Estates is loaded with appeal. Lake Cane Estates owners have “deeded lake access to Lake Cane” for fishing, skiing, swimming or other activities. This Beautiful home features a new kitchen with New Shaker cabinets, granite counter tops and Stainless Steel appliances. All Bathrooms boast modern shaker cabinets, granite counter tops, and new tile. So Many upgrades from including Roof. Fabulous location close to restaurant Row, Bay Hill, Universal Studios, Mal of Millenia, International Dr, I-4, and OIA. Home in is move in ready Condition. This is one you do NOT want to miss! This home is Priced to Sell!
Location
State FL
County Orange
Community Lake Cane Estates
Zoning R-1A
Interior
Interior Features Ceiling Fans(s), Open Floorplan
Heating Electric
Cooling Central Air
Flooring Ceramic Tile
Fireplace false
Appliance Cooktop, Dishwasher, Disposal, Range, Refrigerator
Exterior
Exterior Feature Other, Sidewalk
Garage Spaces 2.0
Utilities Available Other, Public
Roof Type Shingle
Attached Garage true
Garage true
Private Pool No
Building
Entry Level One
Foundation Basement
Lot Size Range 0 to less than 1/4
Sewer Public Sewer
Water Public
Structure Type Block
New Construction false
Construction Status Inspections
Schools
Elementary Schools Palm Lake Elem
Middle Schools Chain Of Lakes Middle
High Schools Dr. Phillips High
Others
Senior Community No
Ownership Fee Simple
Special Listing Condition None
Read Less Info
Want to know what your home might be worth? Contact us for a FREE valuation!

Our team is ready to help you sell your home for the highest possible price ASAP

© 2024 My Florida Regional MLS DBA Stellar MLS. All Rights Reserved.
Bought with SOVEREIGN REAL ESTATE GROUP
GET MORE INFORMATION

REALTORS®






