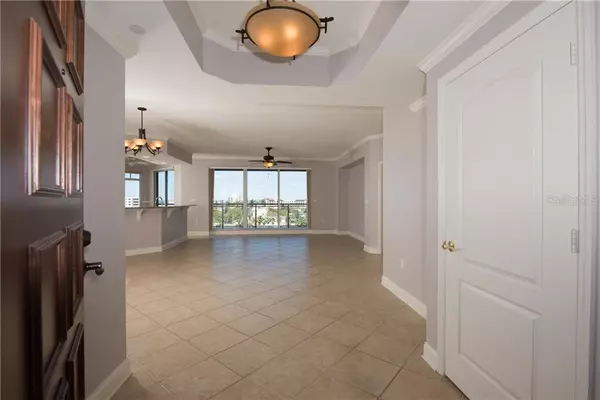$1,230,000
$1,275,000
3.5%For more information regarding the value of a property, please contact us for a free consultation.
3 Beds
2 Baths
1,920 SqFt
SOLD DATE : 04/09/2021
Key Details
Sold Price $1,230,000
Property Type Condo
Sub Type Condominium
Listing Status Sold
Purchase Type For Sale
Square Footage 1,920 sqft
Price per Sqft $640
Subdivision Belle Harbor Condo
MLS Listing ID U8113975
Sold Date 04/09/21
Bedrooms 3
Full Baths 2
Condo Fees $910
Construction Status Financing
HOA Y/N No
Year Built 2004
Annual Tax Amount $8,742
Lot Size 3.460 Acres
Acres 3.46
Property Description
Belle Harbor truly is resort-style living at its finest! This 6.5-acre community with its resort-style amenities includes a heated seaside pool, hot tub, fully equipped waterfront fitness center with steam room and sauna, plus three clubhouses, poolside veranda with grilling area, TV’s and a grand fireplace, all secured by a 24 hour guarded gate entry.
All of this pales in comparison to the breathtaking views upon entering your 3 bedroom, 2 bath home located on the 8th floor of this beautiful Mediterranean community situated on the Intracoastal waterways of Clearwater Beach. The spacious Delray model offers stunning views from nearly every room. Enjoy a morning coffee, an afternoon read, or evening libation while watching the sun sink into the Gulf.
A split bedroom plan affords master suite privacy while also including two additional full bedrooms and a separate bath. The master bedroom adorns a sliding glass door opening to a private balcony with open views of both the bay and the beach. Oversized walk-in closet including full wall to floor built-ins assures ample space for all your attire. The master ensuite bath includes split dual vanity, an oversize shower with bench seating, and a massage showerhead. All bedrooms have upgraded waterproof vinyl plank flooring.
An open kitchen design includes custom cabinetry with pull-out drawers in the pantry, a full breakfast bar, stainless steel Samsung appliances, and gorgeous water views.
Enjoy nearby Pier 60, water activities, the Marina, shopping, great dining, entertainment, and local culture, or a short stroll to the Clearwater Beach library and recreation complex where you can enjoy tennis, pickleball, basketball, or the serenity of the library. Enjoy living in paradise every single day at Belle Harbor!
Secured parking space #1049, climate-controlled storage locker#47 convey with the unit.
Location
State FL
County Pinellas
Community Belle Harbor Condo
Rooms
Other Rooms Inside Utility
Interior
Interior Features Ceiling Fans(s), Eat-in Kitchen, Elevator, High Ceilings, Living Room/Dining Room Combo, Solid Wood Cabinets, Split Bedroom, Walk-In Closet(s)
Heating Central, Electric
Cooling Central Air
Flooring Ceramic Tile, Laminate
Fireplace false
Appliance Dishwasher, Disposal, Dryer, Electric Water Heater, Ice Maker, Microwave, Range, Refrigerator, Washer
Laundry Inside
Exterior
Exterior Feature Balcony, Outdoor Grill, Sauna, Sidewalk, Sliding Doors, Storage
Parking Features Assigned, Ground Level, Guest, Under Building
Garage Spaces 1.0
Pool Deck, Gunite, Heated, In Ground
Community Features Association Recreation - Owned, Buyer Approval Required, Boat Ramp, Deed Restrictions, Fishing, Fitness Center, Gated, Pool, Sidewalks, Water Access, Waterfront, Wheelchair Access
Utilities Available Cable Available, Electricity Connected, Public, Water Connected
Amenities Available Clubhouse, Dock, Elevator(s), Fitness Center, Gated, Handicap Modified, Maintenance, Marina, Sauna, Security, Spa/Hot Tub, Storage
Waterfront Description Bay/Harbor,Canal - Saltwater,Intracoastal Waterway
View Y/N 1
Water Access 1
Water Access Desc Bay/Harbor,Intracoastal Waterway
View Water
Roof Type Built-Up
Porch Covered
Attached Garage true
Garage true
Private Pool Yes
Building
Story 13
Entry Level One
Foundation Slab
Sewer Public Sewer
Water Public
Architectural Style Spanish/Mediterranean
Structure Type Block,Stucco
New Construction false
Construction Status Financing
Schools
Elementary Schools Sandy Lane Elementary-Pn
Middle Schools Dunedin Highland Middle-Pn
High Schools Clearwater High-Pn
Others
Pets Allowed Breed Restrictions, Size Limit, Yes
HOA Fee Include 24-Hour Guard,Cable TV,Common Area Taxes,Pool,Escrow Reserves Fund,Insurance,Internet,Maintenance Grounds,Management,Pest Control,Pool,Private Road,Recreational Facilities,Security,Sewer,Trash,Water
Senior Community No
Pet Size Large (61-100 Lbs.)
Ownership Condominium
Monthly Total Fees $910
Acceptable Financing Cash, Conventional, FHA, VA Loan
Membership Fee Required Required
Listing Terms Cash, Conventional, FHA, VA Loan
Num of Pet 2
Special Listing Condition None
Read Less Info
Want to know what your home might be worth? Contact us for a FREE valuation!

Our team is ready to help you sell your home for the highest possible price ASAP

© 2024 My Florida Regional MLS DBA Stellar MLS. All Rights Reserved.
Bought with EXP REALTY LLC
GET MORE INFORMATION

REALTORS®






