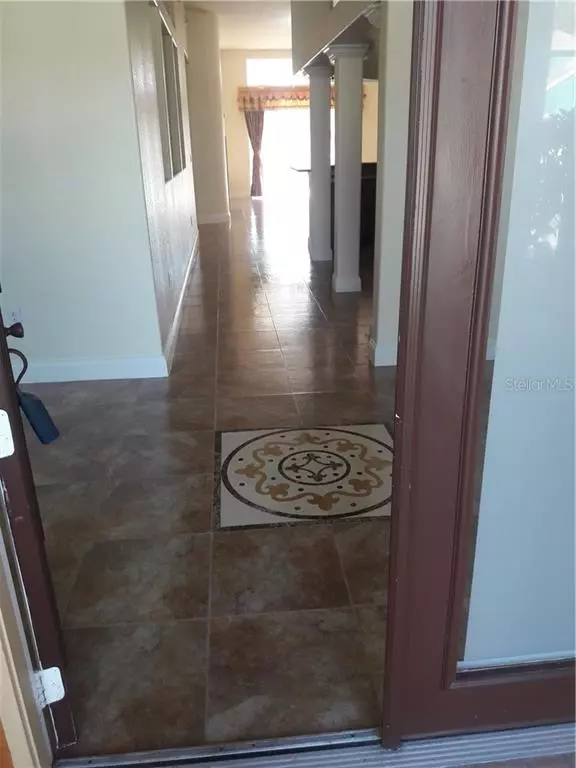$465,000
$464,900
For more information regarding the value of a property, please contact us for a free consultation.
4 Beds
3 Baths
2,853 SqFt
SOLD DATE : 04/12/2021
Key Details
Sold Price $465,000
Property Type Single Family Home
Sub Type Single Family Residence
Listing Status Sold
Purchase Type For Sale
Square Footage 2,853 sqft
Price per Sqft $162
Subdivision Cross Creek Prcl I
MLS Listing ID T3291801
Sold Date 04/12/21
Bedrooms 4
Full Baths 3
Construction Status Financing
HOA Fees $68/ann
HOA Y/N Yes
Year Built 2001
Annual Tax Amount $4,332
Lot Size 10,018 Sqft
Acres 0.23
Property Description
Indulge yourself! Upgraded, well-maintained, move-in ready, open floor plan home with 4 bedrooms, 3
full bathrooms, 3-car garage, pool & spa, granite countertops, and whole-home water softener. A
Southern Crafted home in the exclusive gated village of Covington Estates, with low HOA and no CDD.
Open the French entry door to reveal upgraded tiles, a wide foyer, high ceilings, arches, columns, art
niches, and a tantalizing view of the pristine pool. Pass the formal living and dining rooms into the
largest, best laid out kitchen featuring luxury Samsung
stainless-steel appliance package, bar
countertop that accommodates 6 chairs, large center island, granite double sink, eat-in breakfast nook,
walk-in pantry, lots of storage, roof-vented microwave hood, endless display areas, and fabulous
lighting. The kitchen connects seamlessly with the family room featuring a 36’’ gas fireplace, built-ins for your
electronics and displays, wiring for 5.1 surround sound, and triple sliding glass doors to the lanai. The Master
bedroom has a French door, his and her closets, and views of the pool, spa, and lanai. The Master bathroom
has dual vanities, a whirlpool spa, and a separate large walk-in shower. All bedrooms have walk-in closets,
ceiling fans, and a display ledge. The washroom has wood cabinets and fits a side-by-side washer and dryer.
Enjoy outdoor living in privacy - fenced backyard, large covered lanai space pre-wired/plumbed for
outdoor kitchen, expanded pool deck with beautiful and easy-to-maintain hand-stained concrete. New
interior paint; new roof, lanai screen, water heater, and pool vacuum (2020); water softener serviced in
2020; recently resurfaced pool. The small community A-rated schools and
minutes from I-75. Nearby amenities include health services (AdventHealth Hospital, Moffitt Cancer
Center, BayCare Hospital under construction), shopping (Wiregrass Mall, Tampa Premium Outlets, The
Village with Sprouts and Starbucks), entertainment (world-class ice hockey facility), and many more.
Location
State FL
County Hillsborough
Community Cross Creek Prcl I
Zoning PD
Interior
Interior Features Ceiling Fans(s), Eat-in Kitchen, High Ceilings, Solid Surface Counters
Heating Central, Electric
Cooling Central Air
Flooring Carpet, Tile
Fireplaces Type Family Room
Fireplace true
Appliance Dishwasher, Gas Water Heater, Microwave, Range, Refrigerator
Exterior
Exterior Feature Fence, Irrigation System, Sprinkler Metered
Parking Features Garage Door Opener
Garage Spaces 3.0
Fence Vinyl
Pool Child Safety Fence, Gunite, In Ground, Lighting, Screen Enclosure
Community Features Deed Restrictions, Gated, Playground, Sidewalks
Utilities Available BB/HS Internet Available, Cable Available, Electricity Connected, Natural Gas Connected, Public, Sewer Connected, Street Lights, Underground Utilities
Roof Type Shingle
Porch Screened
Attached Garage true
Garage true
Private Pool Yes
Building
Lot Description In County, Sidewalk, Paved
Entry Level One
Foundation Slab
Lot Size Range 0 to less than 1/4
Sewer Public Sewer
Water Public
Structure Type Block,Stucco
New Construction false
Construction Status Financing
Schools
Elementary Schools Pride-Hb
Middle Schools Benito-Hb
High Schools Wharton-Hb
Others
Pets Allowed Yes
Senior Community No
Ownership Fee Simple
Monthly Total Fees $68
Acceptable Financing Cash, Conventional, FHA, USDA Loan, VA Loan
Membership Fee Required Required
Listing Terms Cash, Conventional, FHA, USDA Loan, VA Loan
Special Listing Condition None
Read Less Info
Want to know what your home might be worth? Contact us for a FREE valuation!

Our team is ready to help you sell your home for the highest possible price ASAP

© 2024 My Florida Regional MLS DBA Stellar MLS. All Rights Reserved.
Bought with REAL LIVING CASA FINA REALTY
GET MORE INFORMATION

REALTORS®






