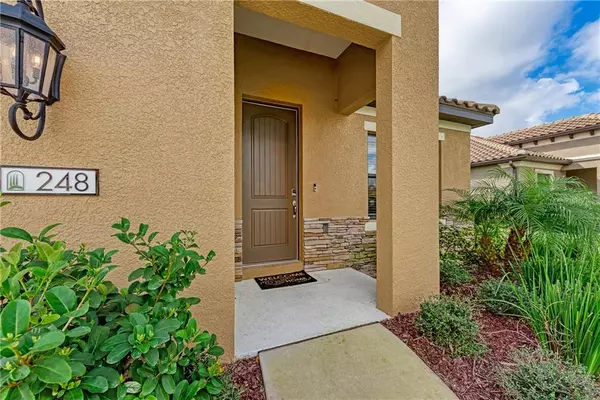$418,000
$390,000
7.2%For more information regarding the value of a property, please contact us for a free consultation.
3 Beds
3 Baths
2,104 SqFt
SOLD DATE : 03/31/2021
Key Details
Sold Price $418,000
Property Type Single Family Home
Sub Type Single Family Residence
Listing Status Sold
Purchase Type For Sale
Square Footage 2,104 sqft
Price per Sqft $198
Subdivision Mila#-Ph 2-Replat 1
MLS Listing ID A4492081
Sold Date 03/31/21
Bedrooms 3
Full Baths 3
Construction Status Financing,Inspections
HOA Fees $139/qua
HOA Y/N Yes
Year Built 2019
Annual Tax Amount $3,947
Lot Size 7,405 Sqft
Acres 0.17
Property Description
Are you ready to call Paradise your home? This is it! Built in 2019 you will feel like you're in a new home ! Over 9ft ceilings welcome you, with bright tall tray ceilings adding that high class inviting feel. Work from your large home office and take a stroll over to the beautiful community pool just a few blocks away on your lunch. After dinner, head over to the large dog park and play with friends, or meet a few for a round of Bocce Ball. The bright open kitchen has a large granite island easy for friends to gather around, so get your invite list ready. The master bedroom is spacious with room for a nice seating area to read a book and sip some tea before bed. Located on a cul-de-sac in a beautiful gated community, this 3 bedroom/3 bathroom home should be on your must see list. Awesome location just 1 mile from I-75, 7 quick miles to the beach and only 9 miles to the dog beach!
Home has granite counter tops, tile flooring, upgraded lighting. Natural Gas and water is roughed in outside already. Community features a beautiful Clubhouse with full kitchen, seating area, pool, and more!
Location
State FL
County Sarasota
Community Mila#-Ph 2-Replat 1
Zoning PUD
Interior
Interior Features Ceiling Fans(s), Crown Molding, Eat-in Kitchen, High Ceilings, Kitchen/Family Room Combo, Living Room/Dining Room Combo, Solid Surface Counters, Solid Wood Cabinets, Stone Counters, Window Treatments
Heating Electric
Cooling Central Air
Flooring Carpet, Ceramic Tile
Fireplace false
Appliance Convection Oven, Dishwasher, Disposal, Exhaust Fan, Gas Water Heater, Microwave, Range, Refrigerator
Exterior
Exterior Feature Hurricane Shutters, Irrigation System, Sliding Doors, Sprinkler Metered
Garage Spaces 2.0
Community Features Gated, Irrigation-Reclaimed Water, Pool
Utilities Available Cable Connected, Electricity Connected, Fire Hydrant, Natural Gas Connected, Phone Available, Sewer Connected, Sprinkler Meter, Water Connected
Amenities Available Clubhouse, Gated, Pickleball Court(s), Pool, Spa/Hot Tub
Roof Type Tile
Attached Garage true
Garage true
Private Pool No
Building
Lot Description Private
Story 1
Entry Level One
Foundation Slab
Lot Size Range 0 to less than 1/4
Builder Name Neal
Sewer Public Sewer
Water None
Structure Type Stucco
New Construction false
Construction Status Financing,Inspections
Schools
Elementary Schools Laurel Nokomis Elementary
Middle Schools Laurel Nokomis Middle
High Schools Venice Senior High
Others
Pets Allowed Yes
HOA Fee Include Maintenance Grounds,Pool,Private Road
Senior Community No
Ownership Fee Simple
Monthly Total Fees $139
Acceptable Financing Cash, Conventional, FHA, VA Loan
Membership Fee Required Required
Listing Terms Cash, Conventional, FHA, VA Loan
Special Listing Condition None
Read Less Info
Want to know what your home might be worth? Contact us for a FREE valuation!

Our team is ready to help you sell your home for the highest possible price ASAP

© 2024 My Florida Regional MLS DBA Stellar MLS. All Rights Reserved.
Bought with EXP REALTY LLC
GET MORE INFORMATION

REALTORS®






