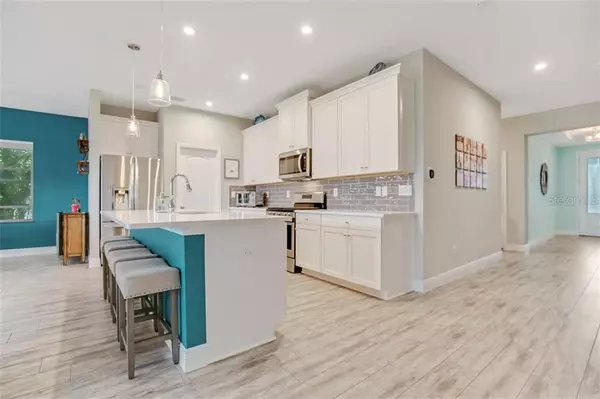$440,000
$450,000
2.2%For more information regarding the value of a property, please contact us for a free consultation.
5 Beds
3 Baths
2,632 SqFt
SOLD DATE : 04/08/2021
Key Details
Sold Price $440,000
Property Type Single Family Home
Sub Type Single Family Residence
Listing Status Sold
Purchase Type For Sale
Square Footage 2,632 sqft
Price per Sqft $167
Subdivision Waterset Ph 5A-1
MLS Listing ID T3291110
Sold Date 04/08/21
Bedrooms 5
Full Baths 3
Construction Status Financing,Inspections
HOA Fees $7/ann
HOA Y/N Yes
Year Built 2019
Annual Tax Amount $9,065
Lot Size 7,405 Sqft
Acres 0.17
Property Description
This amazing Cardel Northwood II home in the coveted community of Waterset offers an open floorplan, abundant natural light, tons of upgrades, an expanded driveway for additional vehicles, a large pool-able backyard with a screened-in lanai, and pond views!
Enter to find a well-designed split layout featuring 5 bedrooms, 3 full baths, 2 car garage, and 2,632 sq ft of living space. Modern plank wood-look tile covers the main living areas while plush carpet is found in all the bedrooms.
Off the foyer are 3 roomy bedrooms, a full-sized hall bath, and a convenient laundry room with plenty of storage. Down the hall, a barn door opens up to stairs that lead to the 2nd-floor (5th) bedroom which can be used as a home office, home gym, an in-law suite, or a media room. A full-size bath and closet round out the second floor.
Continue to the heart of the home, the kitchen, featuring stainless steel appliances, incl. a 5 burner gas stove, quartz countertops, plenty of sleek soft close cabinets and drawers, and a large walk-in pantry. The sizable center prep island can easily seat several for casual meals and overlooks the great room/dining area.
4 16' pocket doors open up to the screened-in lanai perfect for extending your living space. A lush manicured fenced yard that can easily accommodate a pool, a small outdoor seating area, pond views, and no backyard neighbors give you the additional privacy, entertaining space, and relaxation you desire.
Also, at the rear of the home, you will discover a spacious master bedroom boasting backyard views and plenty of natural light. The en-suite bathroom boasts a dual sink quartz counter vanity, a huge walk-in closet, a private water closet, and a custom tiled walk-in shower!
This ideal location is convenient to all that Waterset has to offer including clubhouses, pools, water slides, a splash park, dog parks, trails, gyms, tennis courts, basketball courts, an onsite cafe, and a host of community events. This one checks all the boxes, call to schedule a private showing today!
Location
State FL
County Hillsborough
Community Waterset Ph 5A-1
Zoning PD
Rooms
Other Rooms Den/Library/Office, Inside Utility
Interior
Interior Features Ceiling Fans(s), Eat-in Kitchen, Kitchen/Family Room Combo, Open Floorplan, Solid Surface Counters, Stone Counters, Thermostat, Tray Ceiling(s), Walk-In Closet(s)
Heating Central, Natural Gas
Cooling Central Air
Flooring Carpet, Ceramic Tile
Fireplace false
Appliance Dishwasher, Dryer, Microwave, Range, Refrigerator, Washer
Laundry Inside, Laundry Room
Exterior
Exterior Feature Fence, Irrigation System, Sidewalk, Sliding Doors
Garage Spaces 2.0
Fence Other
Community Features Deed Restrictions, Park, Playground, Pool
Utilities Available BB/HS Internet Available, Cable Available, Electricity Available, Natural Gas Available, Sewer Connected, Underground Utilities, Water Connected
View Y/N 1
Roof Type Shingle
Porch Covered, Porch, Rear Porch, Screened
Attached Garage true
Garage true
Private Pool No
Building
Lot Description In County
Entry Level Two
Foundation Slab
Lot Size Range 0 to less than 1/4
Sewer Public Sewer
Water Public
Structure Type Block,Stone
New Construction false
Construction Status Financing,Inspections
Schools
Elementary Schools Doby Elementary-Hb
Middle Schools Eisenhower-Hb
High Schools East Bay-Hb
Others
Pets Allowed Yes
Senior Community No
Ownership Fee Simple
Monthly Total Fees $7
Acceptable Financing Cash, Conventional, FHA, VA Loan
Membership Fee Required Required
Listing Terms Cash, Conventional, FHA, VA Loan
Special Listing Condition None
Read Less Info
Want to know what your home might be worth? Contact us for a FREE valuation!

Our team is ready to help you sell your home for the highest possible price ASAP

© 2025 My Florida Regional MLS DBA Stellar MLS. All Rights Reserved.
Bought with MILITARY FIRST REAL ESTATE LLC
GET MORE INFORMATION
REALTORS®






