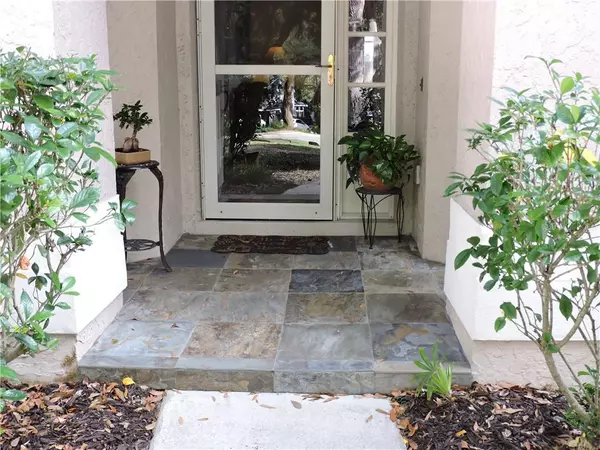$389,000
$389,000
For more information regarding the value of a property, please contact us for a free consultation.
3 Beds
2 Baths
2,161 SqFt
SOLD DATE : 04/08/2021
Key Details
Sold Price $389,000
Property Type Single Family Home
Sub Type Single Family Residence
Listing Status Sold
Purchase Type For Sale
Square Footage 2,161 sqft
Price per Sqft $180
Subdivision Lexington Club Ph 02
MLS Listing ID G5038863
Sold Date 04/08/21
Bedrooms 3
Full Baths 2
Construction Status Appraisal,Financing,Inspections
HOA Fees $20/ann
HOA Y/N Yes
Year Built 1991
Annual Tax Amount $2,366
Lot Size 0.600 Acres
Acres 0.6
Property Description
What a GREAT place to call home. This fantastic pool home has all you need for the family. There are so many upgrades you have got to see to believe. Approaching the front door you have a really nice slate tile entry way which comes directly into the large foyer overlooking the living room dinning room area. There is a Florida room just beyond the living room which leads out to the heated pool, jacuzzi and large patio area with covered space for outside cooking even if it's raining.The second bath is also accessible to the pool area so no having to run through the house after a swim. The beautiful backyard is completely fenced for privacy and there are oak trees that allow for shaded areas while out enjoying time in the yard with the family and friends. The kitchen family room combination is great for having company with a wood burning fireplace and ample room for all to enjoy. The owner's ensuite was completely overhauled recently with double vanities and a very large walk in shower. The garage has a workshop, ample storage and racks on the walls to hang all the yard tools and other items. There is also a side garage door for the golf cart and the attic space has sub flooring for extra storage if needed. This home sits on one of the largest lots in the neighborhood at over a half acre. This could be just what you have been looking for in a home so LETS MAKE A DEAL.
Location
State FL
County Orange
Community Lexington Club Ph 02
Zoning R-3
Rooms
Other Rooms Family Room, Florida Room, Formal Dining Room Separate, Inside Utility
Interior
Interior Features Ceiling Fans(s), Eat-in Kitchen, Kitchen/Family Room Combo, Living Room/Dining Room Combo, Vaulted Ceiling(s)
Heating Central, Electric
Cooling Central Air
Flooring Tile, Wood
Fireplaces Type Family Room, Wood Burning
Fireplace true
Appliance Dishwasher, Disposal, Electric Water Heater, Microwave, Range, Refrigerator
Laundry Inside, Laundry Room
Exterior
Exterior Feature Fence, Lighting, Sidewalk
Parking Features Driveway, Garage Door Opener, Golf Cart Garage, Golf Cart Parking, Guest, Off Street, On Street, Workshop in Garage
Garage Spaces 2.0
Fence Wood
Pool Gunite, Heated, In Ground, Lighting, Screen Enclosure
Community Features Deed Restrictions, Golf Carts OK, Sidewalks
Utilities Available BB/HS Internet Available, Cable Available, Electricity Connected, Fire Hydrant, Public, Sewer Connected, Water Connected
View Garden, Pool, Trees/Woods
Roof Type Shingle
Porch Covered, Enclosed, Patio, Rear Porch
Attached Garage true
Garage true
Private Pool Yes
Building
Lot Description Cleared, City Limits, Near Public Transit, Oversized Lot, Sidewalk, Paved
Story 1
Entry Level One
Foundation Slab
Lot Size Range 1/2 to less than 1
Sewer Public Sewer
Water None
Architectural Style Traditional
Structure Type Block,Stucco
New Construction false
Construction Status Appraisal,Financing,Inspections
Others
Pets Allowed Yes
HOA Fee Include None
Senior Community No
Ownership Fee Simple
Monthly Total Fees $20
Acceptable Financing Cash, Conventional, FHA, VA Loan
Membership Fee Required Required
Listing Terms Cash, Conventional, FHA, VA Loan
Special Listing Condition None
Read Less Info
Want to know what your home might be worth? Contact us for a FREE valuation!

Our team is ready to help you sell your home for the highest possible price ASAP

© 2024 My Florida Regional MLS DBA Stellar MLS. All Rights Reserved.
Bought with KELLER WILLIAMS LEGACY REALTY
GET MORE INFORMATION

REALTORS®






